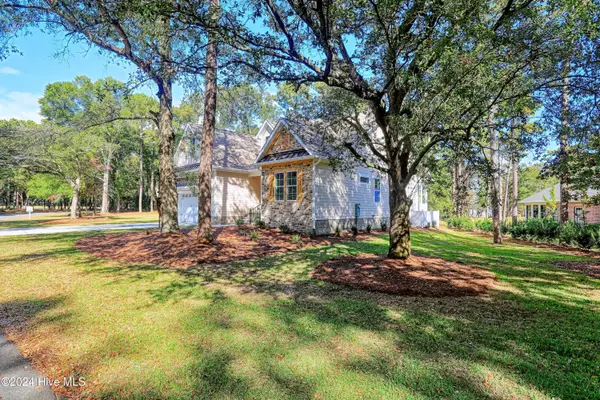
3 Beds
3 Baths
3,263 SqFt
3 Beds
3 Baths
3,263 SqFt
Key Details
Property Type Single Family Home
Sub Type Single Family Residence
Listing Status Active
Purchase Type For Sale
Square Footage 3,263 sqft
Price per Sqft $269
Subdivision Lockwood Folly
MLS Listing ID 100474032
Style Wood Frame
Bedrooms 3
Full Baths 3
HOA Fees $1,628
HOA Y/N Yes
Originating Board Hive MLS
Year Built 2024
Annual Tax Amount $151
Lot Size 0.458 Acres
Acres 0.46
Lot Dimensions 173 x 340 x 194
Property Description
Location
State NC
County Brunswick
Community Lockwood Folly
Zoning Co-R-7500
Direction Route 17 to Stone Chimney Rd. SW. Drive 5.6 miles and turn left to continue onto Stone Chimney Rd. SW. Turn left onto Clubhouse Drive SW. Enter front gate of Lockwood Folly. Turn left on Lockwood Lane and stay straight for 1.4 miles. Make a left onto Marina Drive. Home is 200 feet on the right hand side
Location Details Mainland
Rooms
Basement Crawl Space
Primary Bedroom Level Primary Living Area
Interior
Interior Features Foyer, Kitchen Island, Master Downstairs, 2nd Kitchen, 9Ft+ Ceilings, Ceiling Fan(s), Walk-in Shower
Heating Electric, Heat Pump
Cooling Central Air
Flooring LVT/LVP
Appliance Vent Hood, Stove/Oven - Electric, Dishwasher, Bar Refrigerator
Laundry Hookup - Dryer, Washer Hookup
Exterior
Exterior Feature Irrigation System
Parking Features Attached, Concrete
Garage Spaces 2.0
View Golf Course
Roof Type Architectural Shingle
Porch Covered, Deck, Porch
Building
Lot Description On Golf Course
Story 2
Entry Level Two
Sewer Septic On Site
Water Municipal Water
Structure Type Irrigation System
New Construction Yes
Schools
Elementary Schools Virginia Williamson
Middle Schools Cedar Grove
High Schools South Brunswick
Others
Tax ID 233cc001
Acceptable Financing Cash, Conventional, FHA, VA Loan
Listing Terms Cash, Conventional, FHA, VA Loan
Special Listing Condition None


"My job is to find and attract mastery-based agents to the office, protect the culture, and make sure everyone is happy! "







