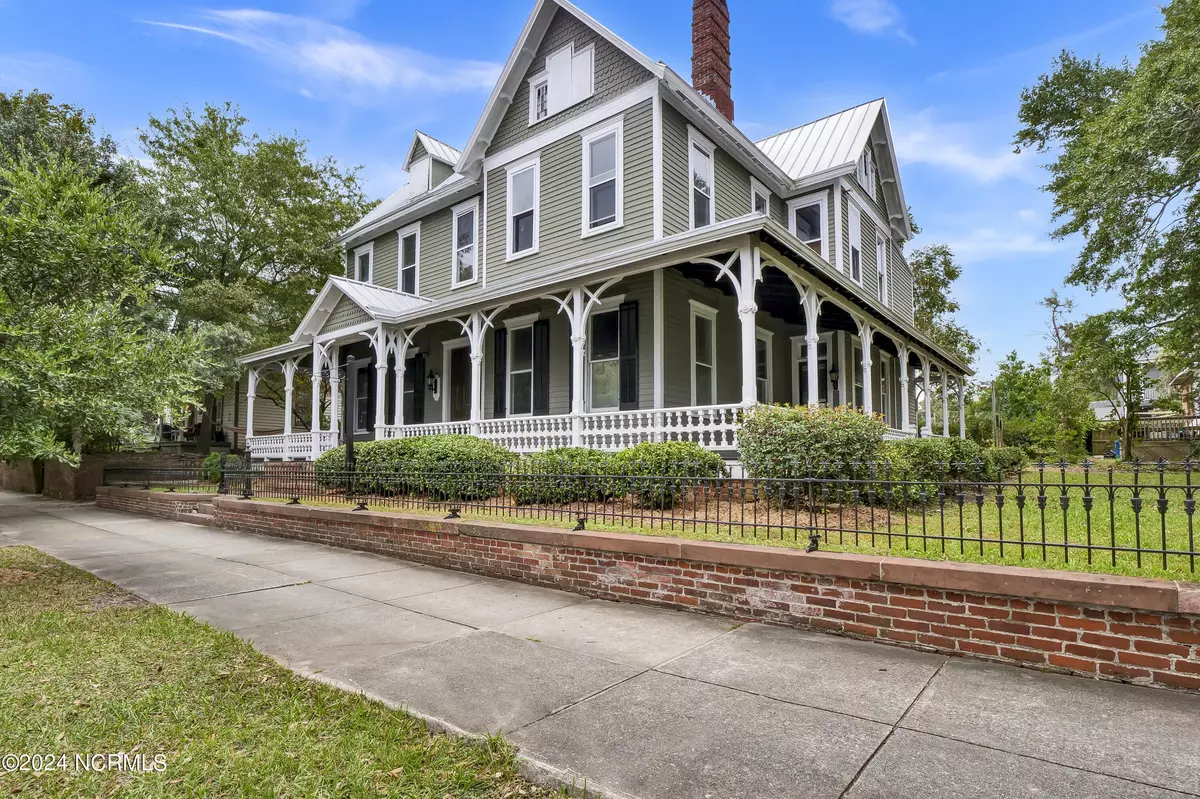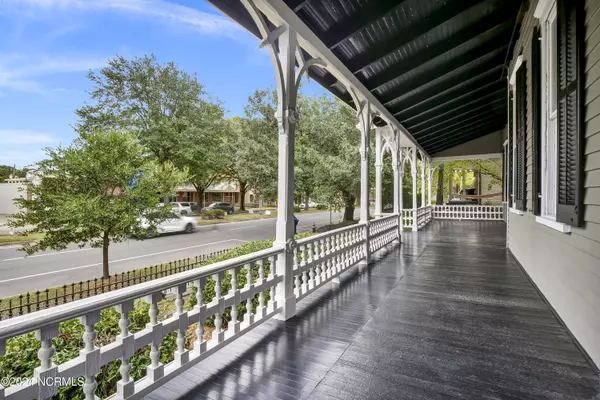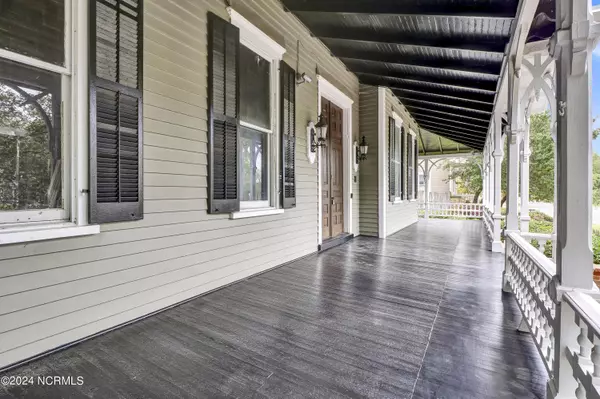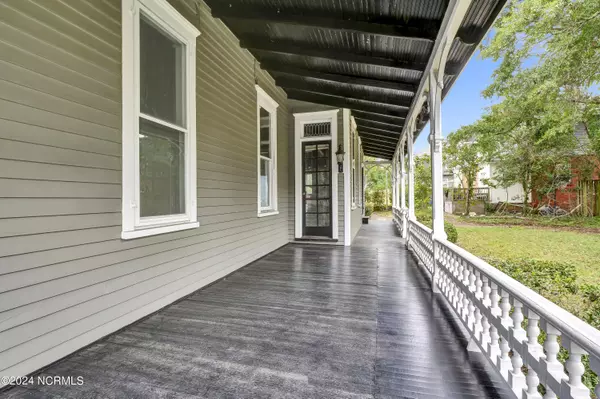6 Beds
5 Baths
5,467 SqFt
6 Beds
5 Baths
5,467 SqFt
Key Details
Property Type Single Family Home
Sub Type Single Family Residence
Listing Status Active
Purchase Type For Sale
Square Footage 5,467 sqft
Price per Sqft $181
Subdivision Historic District
MLS Listing ID 100472145
Style Wood Frame
Bedrooms 6
Full Baths 5
HOA Y/N No
Originating Board Hive MLS
Year Built 1948
Annual Tax Amount $4,490
Lot Size 0.419 Acres
Acres 0.42
Lot Dimensions Irregular
Property Description
There are many directions one can take this property. One is to follow through with the seller's plan to subdivide the mansion into 4 upscale residences (The Gilchrist Mansion and Carriage House) One could also renovate the 6 bedrooms, 5 bath mansion as a luxurious palatial estate for your own use. Due to the land size and access, there is room for other development plans too.
The current owners have gone to great lengths in the restoration of this property. The site has been cleared, all approvals, architectural and engineering plans are in place and ready for this majestic conversion. All the architectural drawings and engineering plans and more are included with this opportunity.
The exterior of the mansion has been extensively cared for, the metal roof is newer, the interior has been stripped down to its bones, and its bones are in excellent shape. The house features 12-foot ceilings, a grand staircase, a basement, 8 fireplaces and so much more!
A property of this nature is a rare find. If you are looking for the chance for a spectacular residence, or investment opportunities, this property is all that and much more.
Location
State NC
County New Hanover
Community Historic District
Zoning HD
Direction From downtown take Market Street East. The property is in the 700 block of Market Street.
Location Details Mainland
Rooms
Basement Crawl Space, Dirt Floor
Interior
Interior Features 9Ft+ Ceilings
Heating Natural Gas, None
Cooling Central Air
Flooring Tile, Wood
Appliance See Remarks
Laundry Hookup - Dryer, Washer Hookup
Exterior
Exterior Feature None
Parking Features Additional Parking, Off Street
Waterfront Description None
Roof Type Metal
Accessibility None
Porch Covered, Porch
Building
Story 3
Entry Level Three Or More
Foundation Block
Sewer Municipal Sewer
Water Municipal Water
Architectural Style Historic District
Structure Type None
New Construction No
Schools
Elementary Schools Snipes
Middle Schools Williston
High Schools New Hanover
Others
Acceptable Financing Cash, Conventional
Listing Terms Cash, Conventional
Special Listing Condition None

"My job is to find and attract mastery-based agents to the office, protect the culture, and make sure everyone is happy! "







