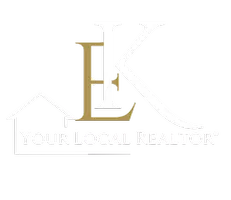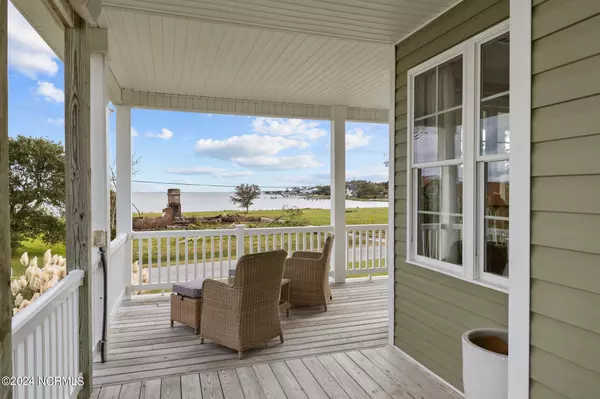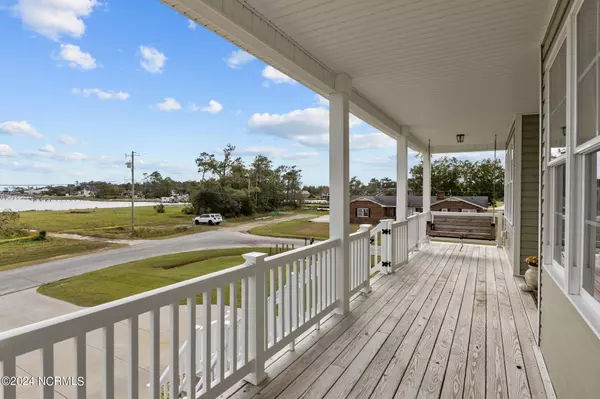
3 Beds
3 Baths
2,372 SqFt
3 Beds
3 Baths
2,372 SqFt
Key Details
Property Type Single Family Home
Sub Type Single Family Residence
Listing Status Active
Purchase Type For Sale
Square Footage 2,372 sqft
Price per Sqft $294
Subdivision Oakwood Acres
MLS Listing ID 100469397
Style Wood Frame
Bedrooms 3
Full Baths 2
Half Baths 1
HOA Fees $350
HOA Y/N Yes
Originating Board Hive MLS
Year Built 2013
Annual Tax Amount $1,312
Lot Size 0.550 Acres
Acres 0.55
Lot Dimensions 93 x 202 x 90 x 180
Property Description
Location
State NC
County Carteret
Community Oakwood Acres
Zoning Residential
Direction From Hwy 70, turn onto Olga Road. Margaret Rd is the first right. 409 is on the left. Driveway is actually on Bronna Rd.
Location Details Mainland
Rooms
Other Rooms Shed(s)
Basement None
Primary Bedroom Level Primary Living Area
Interior
Interior Features Solid Surface, Workshop, Kitchen Island, Master Downstairs, 9Ft+ Ceilings, Tray Ceiling(s), Ceiling Fan(s), Pantry, Walk-in Shower, Walk-In Closet(s)
Heating Electric, Heat Pump
Cooling Central Air
Flooring LVT/LVP, Carpet
Fireplaces Type Gas Log
Fireplace Yes
Window Features Storm Window(s),Blinds
Appliance Washer, Vent Hood, Stove/Oven - Electric, Refrigerator, Microwave - Built-In, Dryer, Dishwasher
Laundry Inside
Exterior
Exterior Feature Outdoor Shower
Parking Features Paved
Pool None
Waterfront Description Water Access Comm
View River
Roof Type Shingle,Composition
Accessibility None
Porch Covered, Patio, Porch
Building
Lot Description Level
Story 2
Entry Level Two
Foundation Other
Sewer Septic On Site
Water Municipal Water
Structure Type Outdoor Shower
New Construction No
Schools
Elementary Schools Beaufort
Middle Schools Beaufort
High Schools East Carteret
Others
Tax ID 731703314890000
Acceptable Financing Cash, Conventional
Listing Terms Cash, Conventional
Special Listing Condition None


"My job is to find and attract mastery-based agents to the office, protect the culture, and make sure everyone is happy! "







