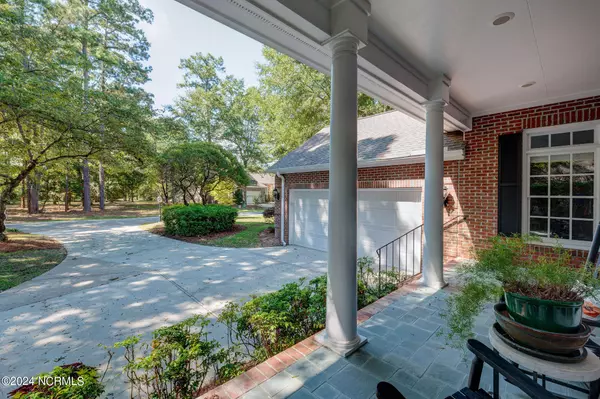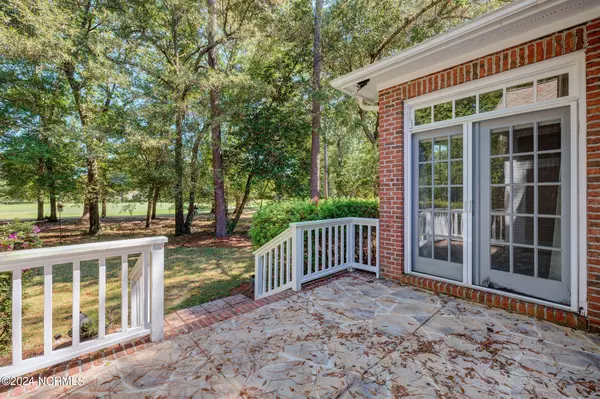3 Beds
3 Baths
2,153 SqFt
3 Beds
3 Baths
2,153 SqFt
Key Details
Property Type Single Family Home
Sub Type Single Family Residence
Listing Status Pending
Purchase Type For Sale
Square Footage 2,153 sqft
Price per Sqft $346
Subdivision Porters Neck Plantation
MLS Listing ID 100468842
Style Wood Frame
Bedrooms 3
Full Baths 3
HOA Fees $2,580
HOA Y/N Yes
Originating Board Hive MLS
Year Built 1993
Annual Tax Amount $2,412
Lot Size 9,845 Sqft
Acres 0.23
Lot Dimensions 61x159x62x172
Property Description
Welcome to your dream retreat! This exquisite 3-bedroom, 3-bathroom luxury home offers a perfect blend of elegance and comfort, situated on the picturesque 11th green of Porters Neck Plantation Golf Club. Step inside to discover a spacious open floor plan that connects living, dining, and kitchen areas, ideal for entertaining or cozy family gatherings. The updated kitchen, boasts stainless steel appliances, granite countertops and ample custom cabinetry. Enjoy breakfast in the spacious breakfast nook. Premium hardwood floors and built in cabinets in the Living Room and Dining Room. Unwind and enjoy the golf course views from the enclosed sunroom. Each of the bathrooms have been beautifully updated, featuring modern fixtures, elegant tile work and spa-like amenities. All bedrooms have walk in closets for plenty of storage. The master bedroom boasts a window seat for reading or admiring the golf course view. Porters Neck Plantation offers not only security but access to exclusive amenities including boat ramp, day dock, picnic area (all on the Intracoastal Waterway). The home is a short walk from the clubhouse and fitness center (memberships to both are available). Conveniently located near shopping, dining, and Wilmington beaches, this home offers the perfect blend of privacy and accessibility. Schedule your private showing today!
Location
State NC
County New Hanover
Community Porters Neck Plantation
Zoning R-20
Direction North on Market Street; right on Porters Neck Road. Turn Left into Porters Neck Plantation. Left at Vintage Club. Left at Vintage Club Circle. House on left.
Location Details Mainland
Rooms
Other Rooms Fountain
Basement Crawl Space, None
Primary Bedroom Level Primary Living Area
Interior
Interior Features Ceiling Fan(s)
Heating Electric, Heat Pump
Cooling Central Air
Flooring Carpet, Tile, Wood
Appliance Washer, Wall Oven, Microwave - Built-In, Ice Maker, Dryer, Dishwasher, Cooktop - Electric
Laundry Inside
Exterior
Exterior Feature None
Parking Features Garage Door Opener, Off Street
Garage Spaces 2.0
Waterfront Description Boat Ramp,Deeded Water Access
View Golf Course
Roof Type Architectural Shingle
Accessibility None
Porch Covered, Enclosed, Patio, Porch, See Remarks
Building
Lot Description See Remarks
Story 1
Entry Level One
Sewer Municipal Sewer
Water Municipal Water
Structure Type None
New Construction No
Schools
Elementary Schools Porters Neck
Middle Schools Holly Shelter
High Schools Laney
Others
Tax ID R03708-007-006-000
Acceptable Financing Cash, Conventional, FHA, VA Loan
Listing Terms Cash, Conventional, FHA, VA Loan
Special Listing Condition None

"My job is to find and attract mastery-based agents to the office, protect the culture, and make sure everyone is happy! "







