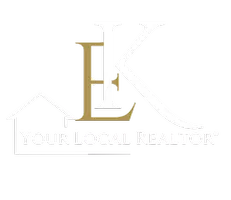
3 Beds
2 Baths
2,010 SqFt
3 Beds
2 Baths
2,010 SqFt
Key Details
Property Type Single Family Home
Sub Type Single Family Residence
Listing Status Active
Purchase Type For Sale
Square Footage 2,010 sqft
Price per Sqft $158
Subdivision Highlands At Queens Creek
MLS Listing ID 100466437
Style Wood Frame
Bedrooms 3
Full Baths 2
HOA Fees $475
HOA Y/N Yes
Originating Board Hive MLS
Year Built 2011
Annual Tax Amount $1,609
Lot Size 0.590 Acres
Acres 0.59
Lot Dimensions 90X284
Property Description
Welcome to 405 Kinroff Drive! This spacious home is located in the highly sought-after Highland at Queens Creek Subdivision, just minutes from local beaches, shopping, schools, and the back gate to Camp Lejeune. The prime location offers convenience for work and play!
Upon entry, you'll be welcomed into the open-concept living, dining, and kitchen area, perfect for hosting gatherings or cozy family evenings. The modern kitchen is a standout feature with quartz countertops, plenty of cabinet space, and a layout that makes meal prep a breeze. To the right of the entry, you'll find a home office complete with a built-in, wrap-around desk, making it the ideal workspace. The main floor features two bedrooms and two full baths. The primary bedroom includes a walk-in closet and an en-suite bathroom with dual vanities, a soaking tub, and a separate shower—offering a luxurious retreat at the end of the day. Upstairs, you'll discover a kids' paradise in the large playroom or bedroom area, plus a third smaller attached bedroom, perfect for sleepovers, hobbies, or a guest space.
Additionally, the home features a spacious laundry room that leads into the attached 2-car garage. Step outside to your HUGE fenced-in backyard, where raised flower beds await the family gardener. Whether it's barbecues, relaxing, or enjoying the outdoors, this backyard is an oasis.
Don't let this one slip by! Schedule your showing today to see how this home can perfectly fit your lifestyle!
Location
State NC
County Onslow
Community Highlands At Queens Creek
Zoning R-8M
Direction Hwy 24 to R on Queens Creek Road to R on Queens Haven Rd, to L on Inverness Dr. to L on Kinroff - Property is on the left
Location Details Mainland
Rooms
Primary Bedroom Level Primary Living Area
Interior
Interior Features Master Downstairs, Ceiling Fan(s), Walk-In Closet(s)
Heating Heat Pump, Electric
Flooring Carpet, Vinyl
Fireplaces Type None
Fireplace No
Window Features Blinds
Appliance Stove/Oven - Electric, Refrigerator, Microwave - Built-In, Dishwasher
Exterior
Parking Features Attached, Garage Door Opener, Off Street, Paved
Garage Spaces 2.0
Roof Type Architectural Shingle
Porch Patio
Building
Story 2
Entry Level Two
Foundation Slab
Sewer Septic On Site
Water Municipal Water
New Construction No
Schools
Elementary Schools Sand Ridge
Middle Schools Swansboro
High Schools Swansboro
Others
Tax ID 1307b-51
Acceptable Financing Cash, Conventional, FHA, VA Loan
Listing Terms Cash, Conventional, FHA, VA Loan
Special Listing Condition None


"My job is to find and attract mastery-based agents to the office, protect the culture, and make sure everyone is happy! "







