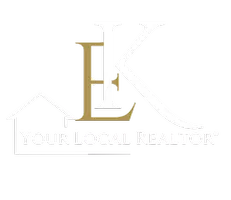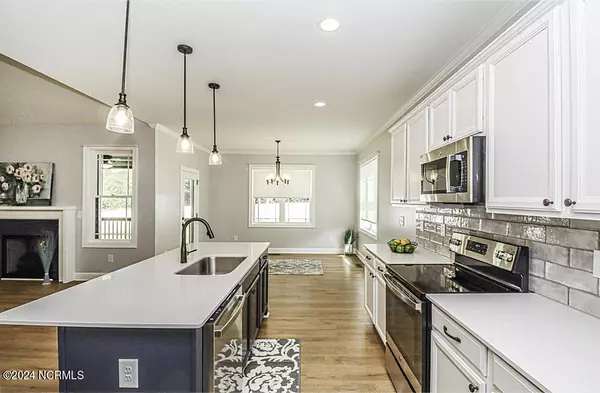
3 Beds
2 Baths
1,637 SqFt
3 Beds
2 Baths
1,637 SqFt
Key Details
Property Type Single Family Home
Sub Type Single Family Residence
Listing Status Active
Purchase Type For Sale
Square Footage 1,637 sqft
Price per Sqft $213
Subdivision Lake Royale
MLS Listing ID 100465682
Style Wood Frame
Bedrooms 3
Full Baths 2
HOA Fees $1,136
HOA Y/N Yes
Originating Board Hive MLS
Year Built 2022
Annual Tax Amount $1,854
Lot Size 0.340 Acres
Acres 0.34
Lot Dimensions 201x75x200x75
Property Description
Owner's retreat with a large walk-in closet featuring custom shelving. Luxurious owner's bath offers marble ceramic tile flooring, elegant tile walk-in shower with an accent niche and bench, and his/her quartz vanities. Bedrooms 2 and 3 include double reach-in closets and 9-foot ceilings.
Home also impresses with its charming curb appeal, featuring a rocking chair front porch, a screened-in rear porch, and a lovely backyard enclosed with a 6-foot vinyl privacy fence. Additional highlights include temperature controlled crawl space, a fully sodded lot, convenient drop zone and Generac transfer switch as wired for a whole house generator
You will LOVE all of the amenities including: 24/7 gated security, swimming pool, 2 beaches, outdoor fitness park, tennis and basketball courts, lakeside clubhouse, open-air pavilion, multiple dock/boat launch areas0n 345 acre lake, campground, 18 hole golf course, playgrounds and more! Just a short commute to Raleigh! Call us today to schedule a private tour!
Location
State NC
County Franklin
Community Lake Royale
Zoning R-30
Direction NC-98E toward Bunn, Continue on NC-98 E, continue on Baptist Church Rd. Take a right on Sledge, left on Cheyenne, right on Shawnee, right on Lake Royale/Sagamore Dr, continue to follow Sagamore Dr, and then take a right on Sequoia and left on Ottawa.
Location Details Mainland
Rooms
Other Rooms Covered Area
Basement Crawl Space
Primary Bedroom Level Primary Living Area
Interior
Interior Features Foyer, Mud Room, Solid Surface, Generator Plug, Kitchen Island, Master Downstairs, 9Ft+ Ceilings, Vaulted Ceiling(s), Ceiling Fan(s), Pantry, Walk-in Shower, Walk-In Closet(s)
Heating Electric, Heat Pump
Cooling Central Air
Flooring LVT/LVP, Carpet, Tile
Fireplaces Type Gas Log
Fireplace Yes
Window Features Blinds
Appliance Stove/Oven - Electric, Refrigerator, Microwave - Built-In, Dishwasher
Laundry Inside
Exterior
Parking Features Concrete
Garage Spaces 2.0
Utilities Available Community Water
Roof Type Architectural Shingle
Porch Covered, Porch, Screened
Building
Story 1
Entry Level One
Sewer Septic On Site
New Construction No
Schools
Elementary Schools Edward Best
Middle Schools Bunn
High Schools Bunn
Others
Tax ID 022125
Acceptable Financing Cash, Conventional, FHA, USDA Loan, VA Loan
Listing Terms Cash, Conventional, FHA, USDA Loan, VA Loan
Special Listing Condition None


"My job is to find and attract mastery-based agents to the office, protect the culture, and make sure everyone is happy! "







