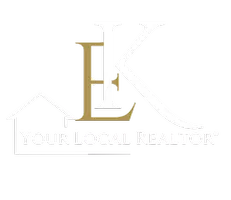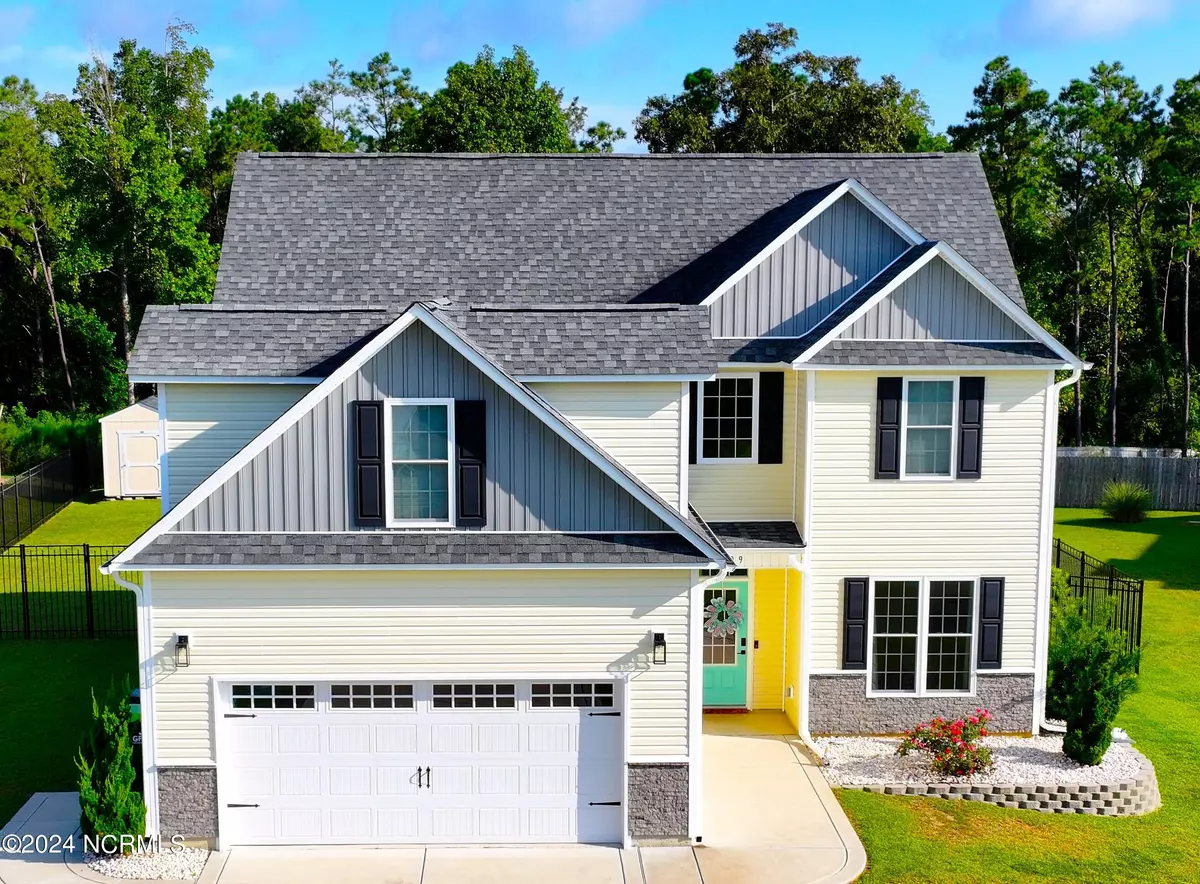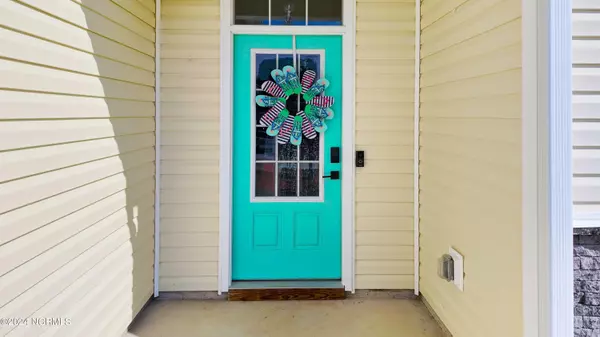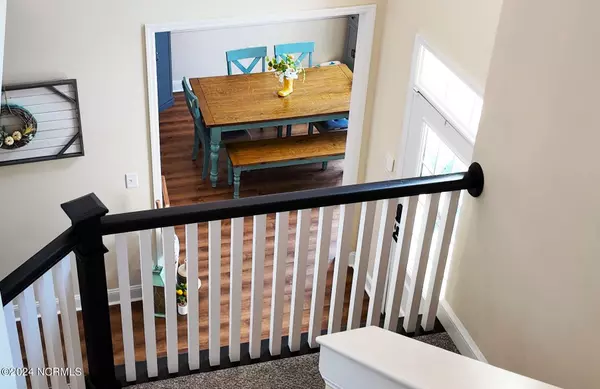5 Beds
3 Baths
2,330 SqFt
5 Beds
3 Baths
2,330 SqFt
Key Details
Property Type Single Family Home
Sub Type Single Family Residence
Listing Status Active
Purchase Type For Sale
Square Footage 2,330 sqft
Price per Sqft $183
Subdivision Ridge Cove
MLS Listing ID 100464048
Style Wood Frame
Bedrooms 5
Full Baths 3
HOA Fees $360
HOA Y/N Yes
Originating Board Hive MLS
Year Built 2020
Annual Tax Amount $2,020
Lot Size 1.000 Acres
Acres 1.0
Lot Dimensions 58x265x120x37x262
Property Description
* 5 Spacious Bedrooms: Each room is designed with comfort and style in mind, featuring plush carpet and ample closet space. One of the bedrooms is located on the first floor and one of the five is also considered a family room over the garage (it is huge!)
* 3 Stylish Bathrooms: Including a relaxing spa-like bathroom in the premier bedroom with a soaking tub, walk-in shower, double vanity, and walk-in closet.
* Rooms: Separate dining, open concept kitchen, living, and breakfast nook, laundry room, and a kids' secret hideaway (or under steps storage!).
* 2-Car Garage: A generous space for your vehicles and extra storage.
* Partially Fenced-In Backyard w/ Storage Shed: Land extends through the wooded area to a small creek. Ask for a plat map.
* Modern Finishes: Granite countertops, stainless steel appliances, and soft-close cabinets and drawers. LVP flooring throughout the main living areas adds a modern touch and durability.
* Living Areas: 9ft ceilings downstairs with upgraded trim and moldings create an open, airy feel. Enjoy the cozy fireplace with gas logs.
* Comfort and Efficiency: Zoned central heating and cooling with progressive thermostats ensure optimal comfort year-round. DP50 and thermal windows, along with a steel front door, provide enhanced energy efficiency and security.
* Contemporary Upgrades: Ceiling fans and upgraded lighting throughout add to the home's inviting appeal and functionality. Every detail has been meticulously crafted to provide you with unparalleled comfort and style. Conveniently located to shopping, beaches, and military bases (occasional training noise!)
Location
State NC
County Onslow
Community Ridge Cove
Zoning RA
Direction Ridge Cove Lane is located off of Swansboro Loop Rd. Home is on the left at the beginning of the cul-de-sac.
Location Details Mainland
Rooms
Primary Bedroom Level Non Primary Living Area
Interior
Interior Features 9Ft+ Ceilings, Vaulted Ceiling(s), Ceiling Fan(s), Walk-In Closet(s)
Heating Fireplace(s), Electric, Heat Pump
Cooling Central Air, Zoned
Flooring LVT/LVP, Carpet
Fireplaces Type Gas Log
Fireplace Yes
Window Features Thermal Windows,DP50 Windows
Appliance Vent Hood, Stove/Oven - Electric, Refrigerator, Microwave - Built-In, Dishwasher
Laundry Inside
Exterior
Exterior Feature Gas Logs
Parking Features Concrete, Garage Door Opener, Off Street
Garage Spaces 2.0
Utilities Available Community Water
Roof Type Architectural Shingle
Porch Deck
Building
Story 2
Entry Level Two
Foundation Raised, Slab
Sewer Septic On Site
Structure Type Gas Logs
New Construction No
Schools
Elementary Schools Swansboro
Middle Schools Swansboro
High Schools Swansboro
Others
Tax ID 1318b-43
Acceptable Financing Cash, Conventional, FHA, USDA Loan, VA Loan
Listing Terms Cash, Conventional, FHA, USDA Loan, VA Loan
Special Listing Condition None

"My job is to find and attract mastery-based agents to the office, protect the culture, and make sure everyone is happy! "







