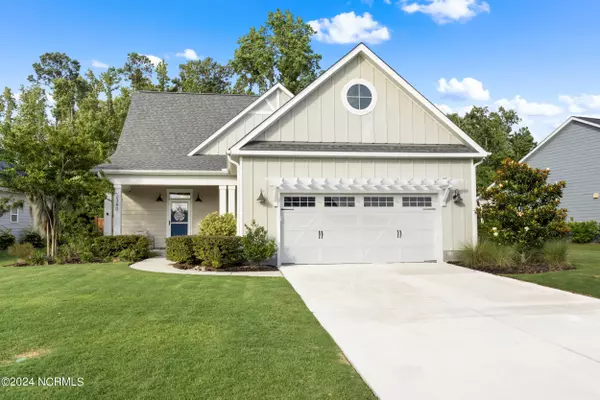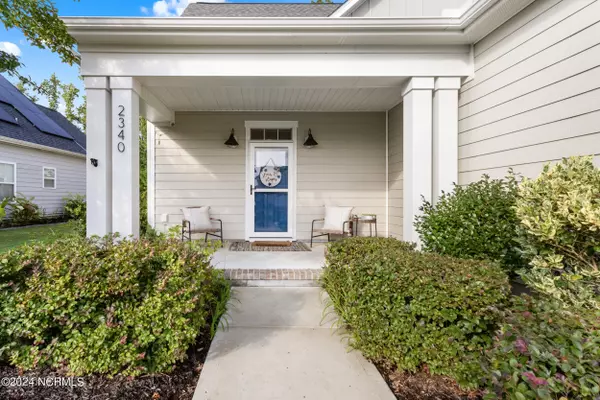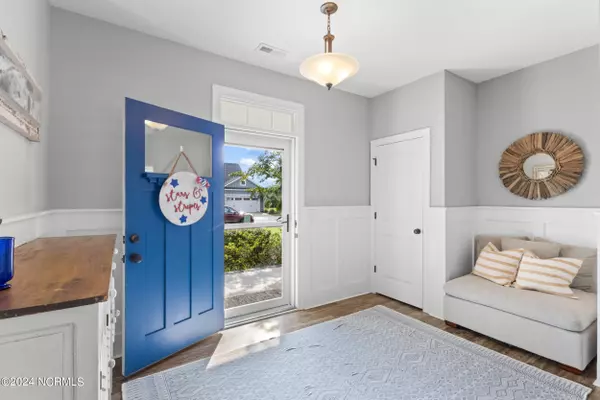4 Beds
3 Baths
2,488 SqFt
4 Beds
3 Baths
2,488 SqFt
Key Details
Property Type Single Family Home
Sub Type Single Family Residence
Listing Status Active
Purchase Type For Sale
Square Footage 2,488 sqft
Price per Sqft $230
Subdivision Hanover Lakes
MLS Listing ID 100461622
Style Wood Frame
Bedrooms 4
Full Baths 2
Half Baths 1
HOA Fees $1,548
HOA Y/N Yes
Originating Board Hive MLS
Year Built 2019
Lot Size 0.325 Acres
Acres 0.33
Lot Dimensions Irregular
Property Description
Location
State NC
County New Hanover
Community Hanover Lakes
Zoning R15
Direction From Downtown Wilmington, take Martin Luther King Jr. Pkwy. Take exit NC- 133 to Burgaw. Once on Castle Hayne Rd., turn left onto Hanover Lakes Dr. Take right on Patoka Lake Rd. At stop sign, turn lef
Location Details Mainland
Rooms
Primary Bedroom Level Primary Living Area
Interior
Interior Features Foyer, Mud Room, Bookcases, Kitchen Island, Master Downstairs, 9Ft+ Ceilings, Ceiling Fan(s), Pantry, Walk-In Closet(s)
Heating Heat Pump, Electric, Forced Air
Cooling Central Air
Fireplaces Type Gas Log
Fireplace Yes
Window Features Blinds
Exterior
Parking Features Paved
Garage Spaces 2.0
Roof Type Architectural Shingle
Porch Covered, Patio, Porch, Screened
Building
Story 2
Entry Level Two
Foundation Raised
Sewer Municipal Sewer
Water Municipal Water
New Construction No
Schools
Elementary Schools Wrightsboro
Middle Schools Holly Shelter
High Schools New Hanover
Others
Tax ID R04100-001-143-000
Acceptable Financing Cash, Conventional, VA Loan
Listing Terms Cash, Conventional, VA Loan
Special Listing Condition None

"My job is to find and attract mastery-based agents to the office, protect the culture, and make sure everyone is happy! "







