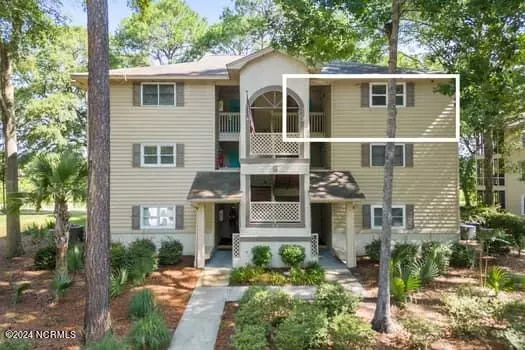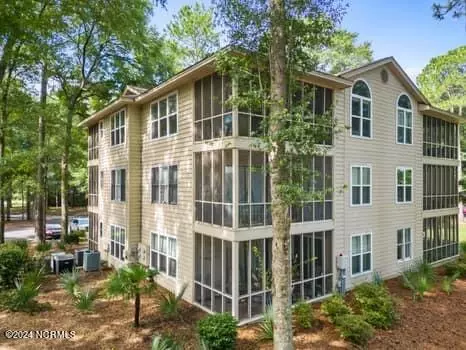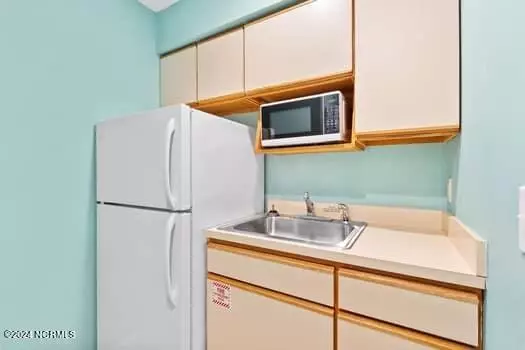
2 Beds
2 Baths
1,248 SqFt
2 Beds
2 Baths
1,248 SqFt
Key Details
Property Type Condo
Sub Type Condominium
Listing Status Active
Purchase Type For Sale
Square Footage 1,248 sqft
Price per Sqft $260
Subdivision Sea Trail Plantation
MLS Listing ID 100456898
Style Wood Frame
Bedrooms 2
Full Baths 2
HOA Fees $1,050
HOA Y/N Yes
Originating Board North Carolina Regional MLS
Year Built 1990
Annual Tax Amount $1,427
Property Description
Location
State NC
County Brunswick
Community Sea Trail Plantation
Zoning MR3
Direction Hwy 179, Beach Drive turn into the main entrance of Sea Trail. At the stop sign turn left onto Clubhouse Road then right as the second entrance of River Creek one and the building will be right in front of you.
Location Details Mainland
Rooms
Basement None
Primary Bedroom Level Primary Living Area
Interior
Interior Features Foyer, Tray Ceiling(s), Vaulted Ceiling(s), Ceiling Fan(s), Furnished
Heating Heat Pump, Electric
Cooling Central Air
Flooring Carpet, Laminate, Tile
Fireplaces Type None
Fireplace No
Appliance Washer, Stove/Oven - Electric, Refrigerator, Microwave - Built-In, Dryer, Disposal, Dishwasher
Laundry In Hall
Exterior
Exterior Feature Irrigation System
Parking Features On Site
Pool See Remarks
Waterfront Description None
View Golf Course, Pond
Roof Type Shingle
Accessibility None
Porch Porch, Screened
Building
Lot Description On Golf Course
Story 1
Entry Level 3rd Floor Unit
Foundation Slab
Sewer Municipal Sewer
Water Municipal Water
Structure Type Irrigation System
New Construction No
Schools
Elementary Schools Jessie Mae Monroe
Middle Schools Shallotte
High Schools West Brunswick
Others
Tax ID 256ad036
Acceptable Financing Cash, Conventional
Listing Terms Cash, Conventional
Special Listing Condition None


"My job is to find and attract mastery-based agents to the office, protect the culture, and make sure everyone is happy! "







