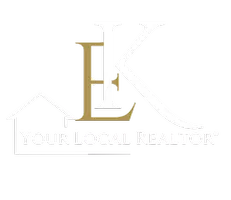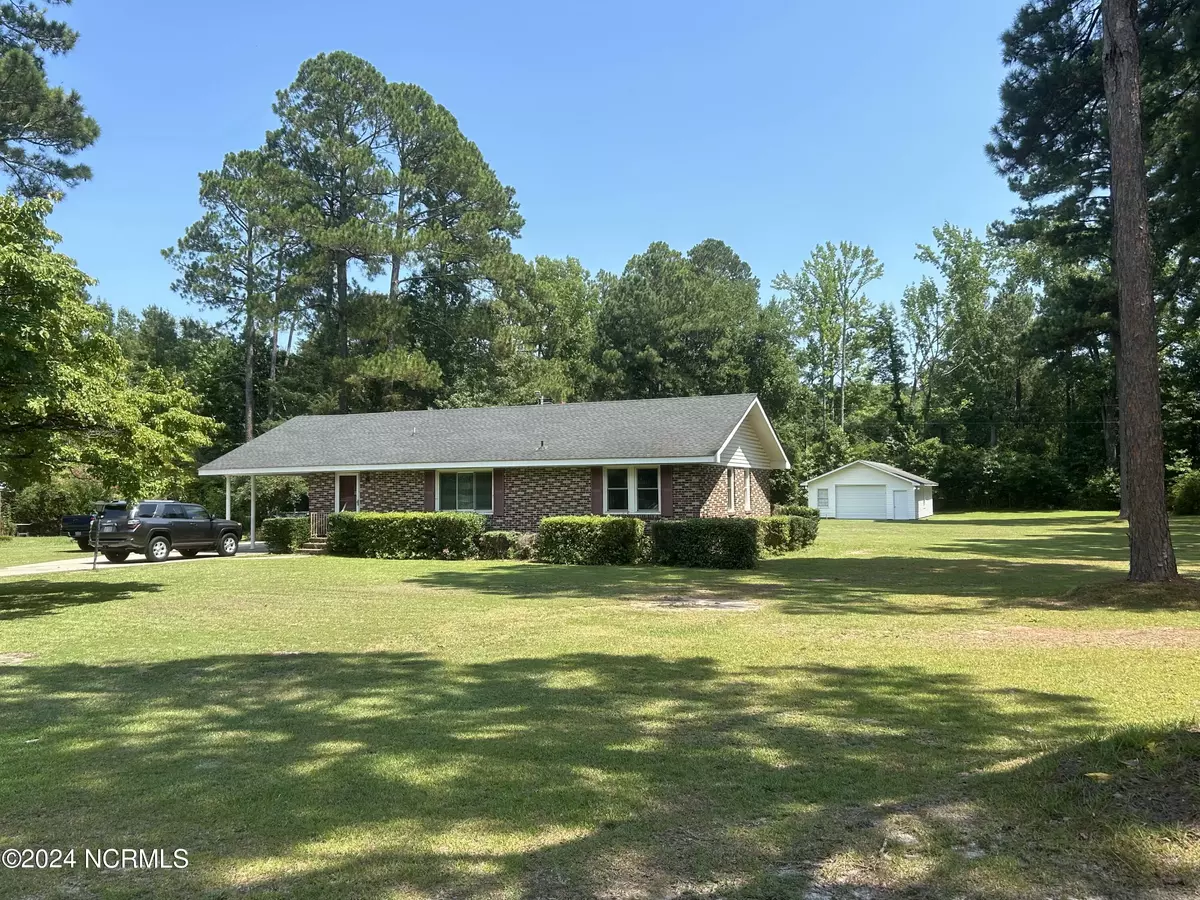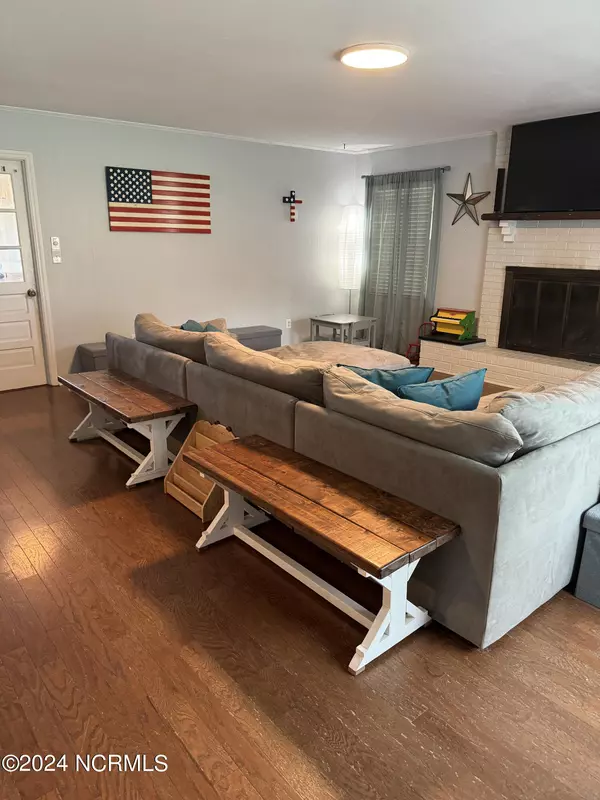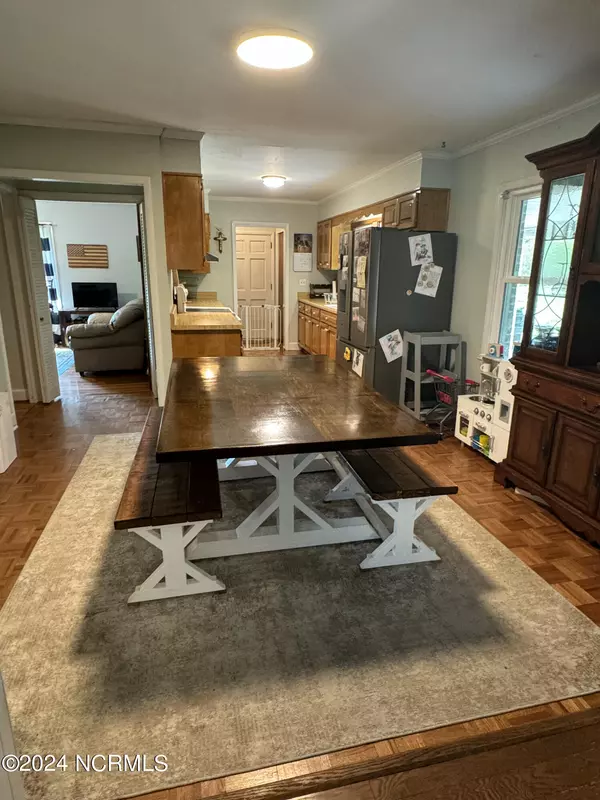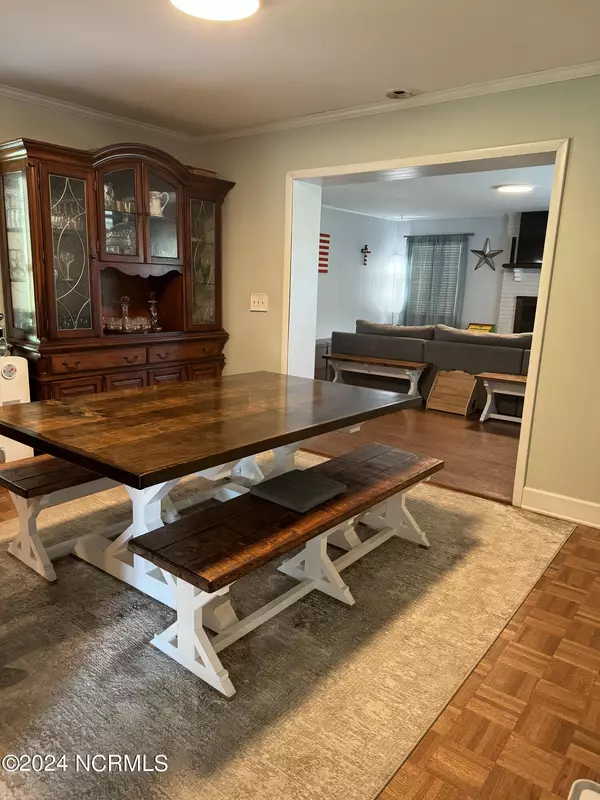3 Beds
2 Baths
2,064 SqFt
3 Beds
2 Baths
2,064 SqFt
Key Details
Property Type Single Family Home
Sub Type Single Family Residence
Listing Status Active
Purchase Type For Sale
Square Footage 2,064 sqft
Price per Sqft $121
Subdivision Macland
MLS Listing ID 100456827
Bedrooms 3
Full Baths 2
HOA Y/N No
Originating Board Hive MLS
Year Built 1961
Annual Tax Amount $1,426
Lot Size 1.180 Acres
Acres 1.18
Lot Dimensions 174x289x164x335
Property Description
Location
State NC
County Scotland
Community Macland
Zoning R15
Direction Driving 401 S, turn left onto Sycamore Lane then right onto Oakwood Drive. House will be on your left.
Location Details Mainland
Rooms
Other Rooms Workshop
Basement Crawl Space
Primary Bedroom Level Primary Living Area
Interior
Interior Features Mud Room, Workshop, Master Downstairs
Heating Electric, Forced Air
Cooling Central Air
Flooring Carpet, Tile, Wood
Laundry Hookup - Dryer, Washer Hookup, Inside
Exterior
Parking Features Paved
Garage Spaces 1.0
Carport Spaces 1
Utilities Available Natural Gas Connected
Roof Type Composition
Porch None
Building
Story 1
Entry Level One
Sewer Municipal Sewer
Water Municipal Water
New Construction No
Schools
Elementary Schools Sycamore Lane
Middle Schools Springhill Middle
High Schools Scotland High
Others
Tax ID 010211 04026
Acceptable Financing Cash, Conventional, FHA, Assumable, USDA Loan, VA Loan
Listing Terms Cash, Conventional, FHA, Assumable, USDA Loan, VA Loan
Special Listing Condition None

"My job is to find and attract mastery-based agents to the office, protect the culture, and make sure everyone is happy! "
