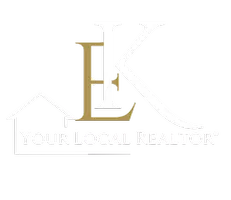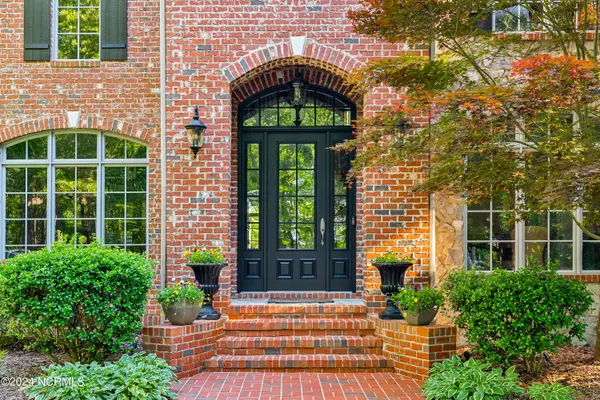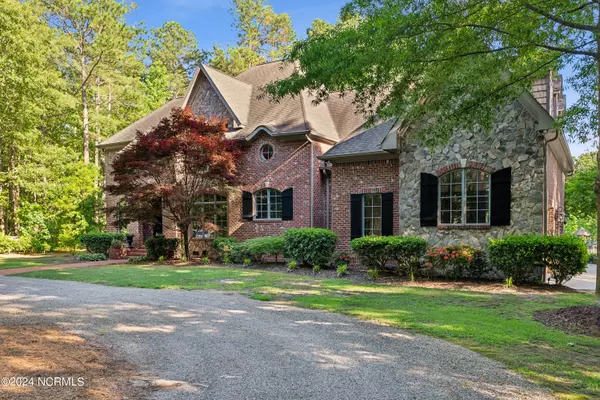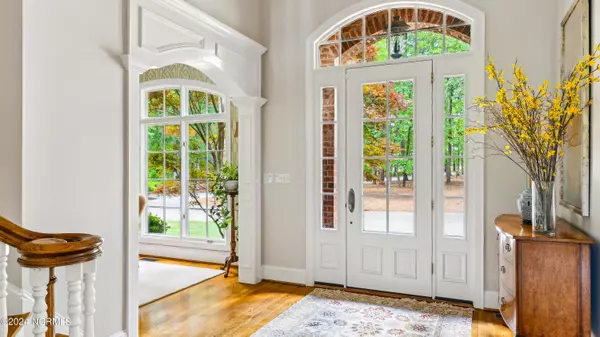4 Beds
7 Baths
5,766 SqFt
4 Beds
7 Baths
5,766 SqFt
Key Details
Property Type Single Family Home
Sub Type Single Family Residence
Listing Status Active
Purchase Type For Sale
Square Footage 5,766 sqft
Price per Sqft $160
Subdivision Not In Subdivision
MLS Listing ID 100444900
Style Wood Frame
Bedrooms 4
Full Baths 4
Half Baths 3
HOA Y/N No
Originating Board North Carolina Regional MLS
Year Built 2006
Lot Size 14.782 Acres
Acres 14.78
Lot Dimensions irregular
Property Description
This stunning 4-bedroom custom brick home, nestled on a breathtaking 14.8-acre property is complete with a serene pond view. Upon arrival you'll be captivated by the mature landscaping and the multitude of perennials that adorn the grounds of this private homesite.
Inside you're greeted by 5'' site-finished hardwood floors that flow throughout the first story. Natural light pours in through the oversized casement windows, offering unobstructed views of the picturesque pond. The primary bedroom is on the main level with a spa-like ensuite bathroom with jetted soaking tub and his and hers closets. The grand office has exquisite walnut cabinetry and trim work, providing a sophisticated retreat for productivity.
The heart of the home is the gourmet kitchen featuring GE Monogram stainless steel appliances, including a built-in refrigerator, double wall ovens, and a gas cooktop.
Christopher Peacock inset cabinetry adds a touch of elegance and ample storage space along with not one, but two pantries.
Upstairs you'll find 3 additional bedrooms all with their own bathrooms and ample closet space. The extra-large bonus room offers versatility, serving as an additional office space, guest suite, or whatever your heart desires. Convenience is key with a laundry chute taking items into the oversized laundry room with loads of cabinet storage and room for folding.
Embrace the outdoors with the expansive rear covered porch that's screened in the center, perfect for entertaining and enjoying the beautiful surroundings. The home has built-in speakers both indoors and outdoors and also boasts a 3-car oversized side load garage.
This home is perfect for a family or anyone looking to escape to their own luxury retreat. Close proximity to Scotland Memorial Hospital and 74.
Location
State NC
County Scotland
Community Not In Subdivision
Zoning RA
Direction From Hwy 74, take a Right onto Johns Rd. Make a right onto McQueen Rd and home will be down on the left hand sign. Look for the mailbox with house numbers. You will travel down the driveway easement to the property.
Location Details Mainland
Rooms
Basement Crawl Space, None
Primary Bedroom Level Primary Living Area
Interior
Interior Features Bookcases, Kitchen Island, Master Downstairs, 9Ft+ Ceilings, Tray Ceiling(s), Ceiling Fan(s), Pantry, Skylights, Walk-in Shower, Wet Bar, Walk-In Closet(s)
Heating Electric, Heat Pump, Zoned
Cooling Central Air
Flooring Carpet, Tile, Wood
Appliance Vent Hood, Refrigerator, Microwave - Built-In, Double Oven, Disposal, Dishwasher, Cooktop - Gas
Laundry Hookup - Dryer, Laundry Chute, Washer Hookup, Inside
Exterior
Parking Features Gravel, Concrete, Circular Driveway
Garage Spaces 3.0
Pool None
Utilities Available Community Water
Waterfront Description Pond on Lot
View Pond
Roof Type Architectural Shingle
Accessibility None
Porch Covered, Patio, Porch, Screened
Building
Lot Description Dead End, Wooded
Story 2
Entry Level Two
Sewer Septic On Site
New Construction No
Schools
Elementary Schools South Johnson
Middle Schools Spring Hill
High Schools Scotland County
Others
Tax ID 01023501040
Acceptable Financing Cash, Conventional, VA Loan
Listing Terms Cash, Conventional, VA Loan
Special Listing Condition None

"My job is to find and attract mastery-based agents to the office, protect the culture, and make sure everyone is happy! "







