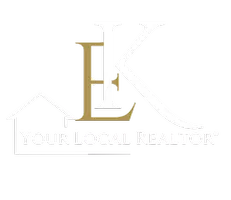
3 Beds
3 Baths
1,684 SqFt
3 Beds
3 Baths
1,684 SqFt
Key Details
Property Type Single Family Home
Sub Type Single Family Residence
Listing Status Pending
Purchase Type For Sale
Square Footage 1,684 sqft
Price per Sqft $160
Subdivision Fieldstone At Landover
MLS Listing ID 100438732
Style Wood Frame
Bedrooms 3
Full Baths 2
Half Baths 1
HOA Fees $600
HOA Y/N Yes
Originating Board Hive MLS
Year Built 2024
Lot Size 5,663 Sqft
Acres 0.13
Property Description
Location
State NC
County Pitt
Community Fieldstone At Landover
Zoning Residential
Direction From Allen Road, turn onto Laurel Ridge Drive. Make the second right onto Sweet Bay Drive. Drive to the end of the road and make the last left onto Laurel Ridge Drive
Location Details Mainland
Rooms
Basement None
Primary Bedroom Level Non Primary Living Area
Interior
Interior Features Master Downstairs, Ceiling Fan(s), Pantry, Walk-in Shower, Walk-In Closet(s)
Heating Electric, Heat Pump
Cooling Central Air
Flooring LVT/LVP, Carpet, Tile
Window Features Thermal Windows,Blinds
Appliance Stove/Oven - Electric, Refrigerator, Microwave - Built-In, Disposal, Dishwasher
Laundry Laundry Closet
Exterior
Parking Features Attached, Concrete, On Site
Garage Spaces 1.0
Utilities Available Municipal Sewer Available, Municipal Water Available
Roof Type Shingle
Porch Patio
Building
Story 1
Entry Level One
Foundation Slab
New Construction Yes
Schools
Elementary Schools Lake Forest
Middle Schools Farmville
High Schools Farmville Central
Others
Tax ID 089864
Acceptable Financing Cash, Conventional, FHA, VA Loan
Listing Terms Cash, Conventional, FHA, VA Loan
Special Listing Condition None


"My job is to find and attract mastery-based agents to the office, protect the culture, and make sure everyone is happy! "







