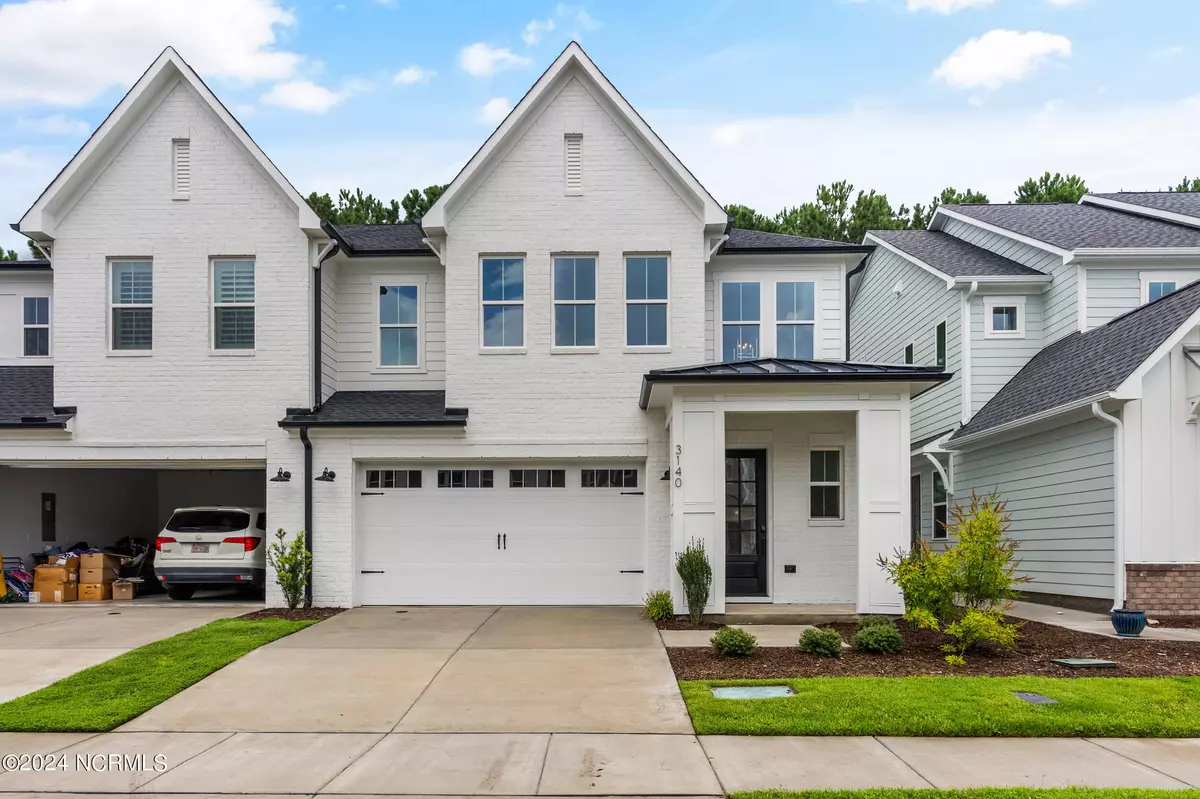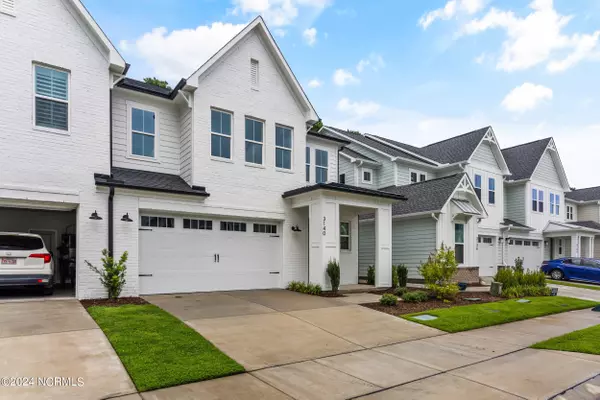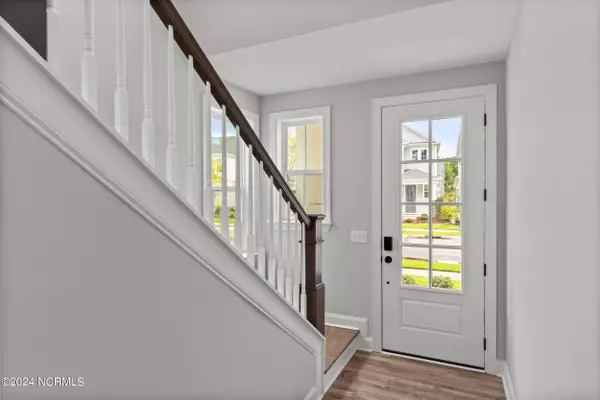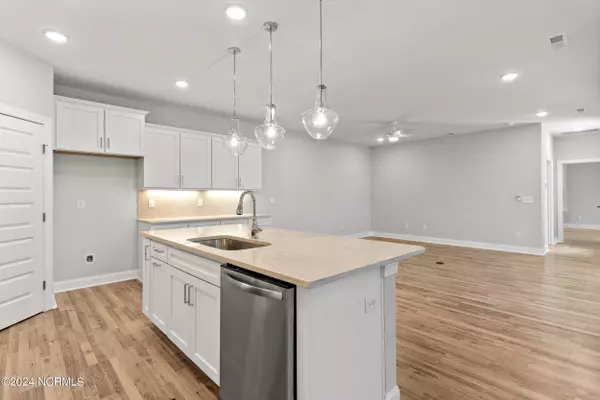4 Beds
4 Baths
2,739 SqFt
4 Beds
4 Baths
2,739 SqFt
Key Details
Property Type Townhouse
Sub Type Townhouse
Listing Status Active
Purchase Type For Sale
Square Footage 2,739 sqft
Price per Sqft $197
Subdivision East And Mason
MLS Listing ID 100422023
Style Wood Frame
Bedrooms 4
Full Baths 3
Half Baths 1
HOA Fees $5,042
HOA Y/N Yes
Originating Board Hive MLS
Year Built 2023
Lot Size 4,356 Sqft
Acres 0.1
Lot Dimensions 35x100x35x100
Property Description
Location
State NC
County New Hanover
Community East And Mason
Zoning R-15
Direction Pine Grove to Masonboro Loop Rd. Left into East and Mason on Mason Port Rd, then first left on Painted Turtle Loop.
Location Details Mainland
Rooms
Primary Bedroom Level Primary Living Area
Interior
Interior Features Kitchen Island, Master Downstairs, 9Ft+ Ceilings, Pantry, Walk-In Closet(s)
Heating Electric, Forced Air
Cooling Central Air
Fireplaces Type None
Fireplace No
Exterior
Parking Features Paved
Garage Spaces 2.0
Roof Type Architectural Shingle
Porch Covered, Patio, Porch
Building
Story 2
Entry Level Two
Foundation Slab
Sewer Municipal Sewer
Water Municipal Water
New Construction Yes
Schools
Elementary Schools Masonboro
Middle Schools Roland Grise
High Schools Hoggard
Others
Tax ID R06700-005-235-000
Acceptable Financing Cash, Conventional
Listing Terms Cash, Conventional
Special Listing Condition None

"My job is to find and attract mastery-based agents to the office, protect the culture, and make sure everyone is happy! "







