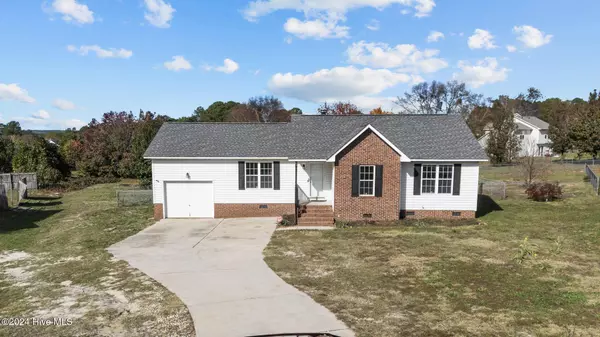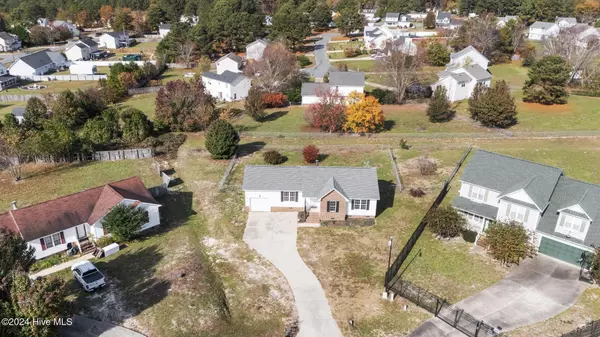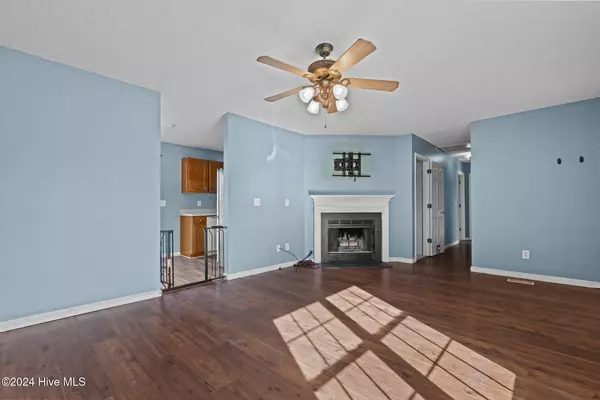$210,000
$219,000
4.1%For more information regarding the value of a property, please contact us for a free consultation.
3 Beds
2 Baths
1,095 SqFt
SOLD DATE : 02/25/2025
Key Details
Sold Price $210,000
Property Type Single Family Home
Sub Type Single Family Residence
Listing Status Sold
Purchase Type For Sale
Square Footage 1,095 sqft
Price per Sqft $191
Subdivision Peachtree Crossing
MLS Listing ID 100477912
Sold Date 02/25/25
Bedrooms 3
Full Baths 2
HOA Y/N No
Originating Board Hive MLS
Year Built 1998
Annual Tax Amount $1,226
Lot Size 0.470 Acres
Acres 0.47
Lot Dimensions xx
Property Sub-Type Single Family Residence
Property Description
Welcome to this beautiful 3-bedroom, 2-bathroom ranch home, perfectly situated in a peaceful cul-de-sac in Sanford, NC. Enjoy the ease of single-story living, complemented by the convenience of a one-car garage. Set on a spacious .47-acre lot, this home offers the perfect blend of comfort and privacy, creating an ideal retreat for families or anyone seeking a serene environment. Outside, the expansive yard provides plenty of space for outdoor activities, gardening, or simply relaxing in your own private oasis.
Location
State NC
County Harnett
Community Peachtree Crossing
Zoning RA-20R
Direction From Raleigh get on I-40 from US-401 S/US-70 ETake US-1 S and US-421 S to NC-87 in Lee CountyContinue on NC-87. Take BarbecueChurch Rd to Sandy Bluff Ct in Harnett County
Location Details Mainland
Rooms
Basement Crawl Space
Primary Bedroom Level Primary Living Area
Interior
Interior Features Master Downstairs, Ceiling Fan(s), Eat-in Kitchen, Walk-In Closet(s)
Heating Electric, Heat Pump
Cooling Central Air
Flooring Carpet, Vinyl, Wood
Appliance Washer, Refrigerator, Range, Dryer, Dishwasher
Exterior
Parking Features Attached, Concrete
Garage Spaces 1.0
Roof Type Shingle
Porch Covered, Deck, Porch
Building
Lot Description Cul-de-Sac Lot
Story 1
Entry Level One
Sewer Septic On Site
New Construction No
Schools
Elementary Schools Highland Elementary School
Middle Schools Highland Middle School
High Schools Western Harnett
Others
Tax ID 03958703 0020 62
Acceptable Financing Cash, Conventional, VA Loan
Listing Terms Cash, Conventional, VA Loan
Read Less Info
Want to know what your home might be worth? Contact us for a FREE valuation!

Our team is ready to help you sell your home for the highest possible price ASAP

"My job is to find and attract mastery-based agents to the office, protect the culture, and make sure everyone is happy! "







