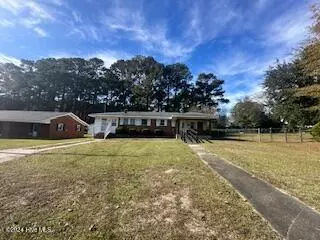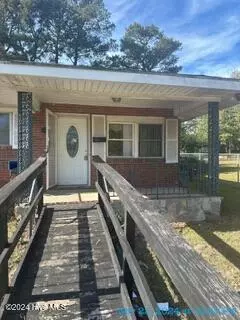$125,500
$115,500
8.7%For more information regarding the value of a property, please contact us for a free consultation.
3 Beds
2 Baths
1,814 SqFt
SOLD DATE : 02/03/2025
Key Details
Sold Price $125,500
Property Type Single Family Home
Sub Type Single Family Residence
Listing Status Sold
Purchase Type For Sale
Square Footage 1,814 sqft
Price per Sqft $69
Subdivision Carver Heights
MLS Listing ID 100477282
Sold Date 02/03/25
Style Wood Frame
Bedrooms 3
Full Baths 2
HOA Y/N No
Originating Board Hive MLS
Year Built 1962
Annual Tax Amount $1,515
Lot Size 10,890 Sqft
Acres 0.25
Lot Dimensions see deed
Property Sub-Type Single Family Residence
Property Description
Brick rancher in a well established neighborhood in Carver Heights Subdivision offers tons of potential at a great price! This home features 2 small detached outbuildings, a rear deck, and covered front porch. Gas hot water heater on exterior of home may not be in working order. Unknown to agent. Unknown if heating system is in working order. The home is in walking distance to the elementary school and in close proximity to Seymour Johnson Air Force Base.
Location
State NC
County Wayne
Community Carver Heights
Zoning R9
Direction Take Hwy 117 N. in Goldsboro to Hwy 581 ( Arrington Rd). Turn right onto Arrington and then left onto John St Ext. . Go 1.4 mi and turn right onto Bunch Dr. Then turn right onto Peele St in .4 mi. Turn right onto Pear St. Home will be on your right. Sign in yard.
Location Details Mainland
Rooms
Other Rooms Shed(s)
Basement Crawl Space
Primary Bedroom Level Primary Living Area
Interior
Interior Features Ceiling Fan(s), Eat-in Kitchen
Heating Other-See Remarks, Forced Air
Cooling See Remarks
Flooring Carpet, Vinyl, Wood
Window Features Blinds
Exterior
Parking Features Off Street
Roof Type Shingle
Accessibility Accessible Approach with Ramp
Porch Deck
Building
Story 1
Entry Level One
Sewer Municipal Sewer
Water Municipal Water
New Construction No
Schools
Elementary Schools North Drive
Middle Schools Dillard
High Schools Goldsboro
Others
Tax ID 12000118a05013
Acceptable Financing Cash, Conventional
Listing Terms Cash, Conventional
Special Listing Condition REO
Read Less Info
Want to know what your home might be worth? Contact us for a FREE valuation!

Our team is ready to help you sell your home for the highest possible price ASAP

"My job is to find and attract mastery-based agents to the office, protect the culture, and make sure everyone is happy! "







