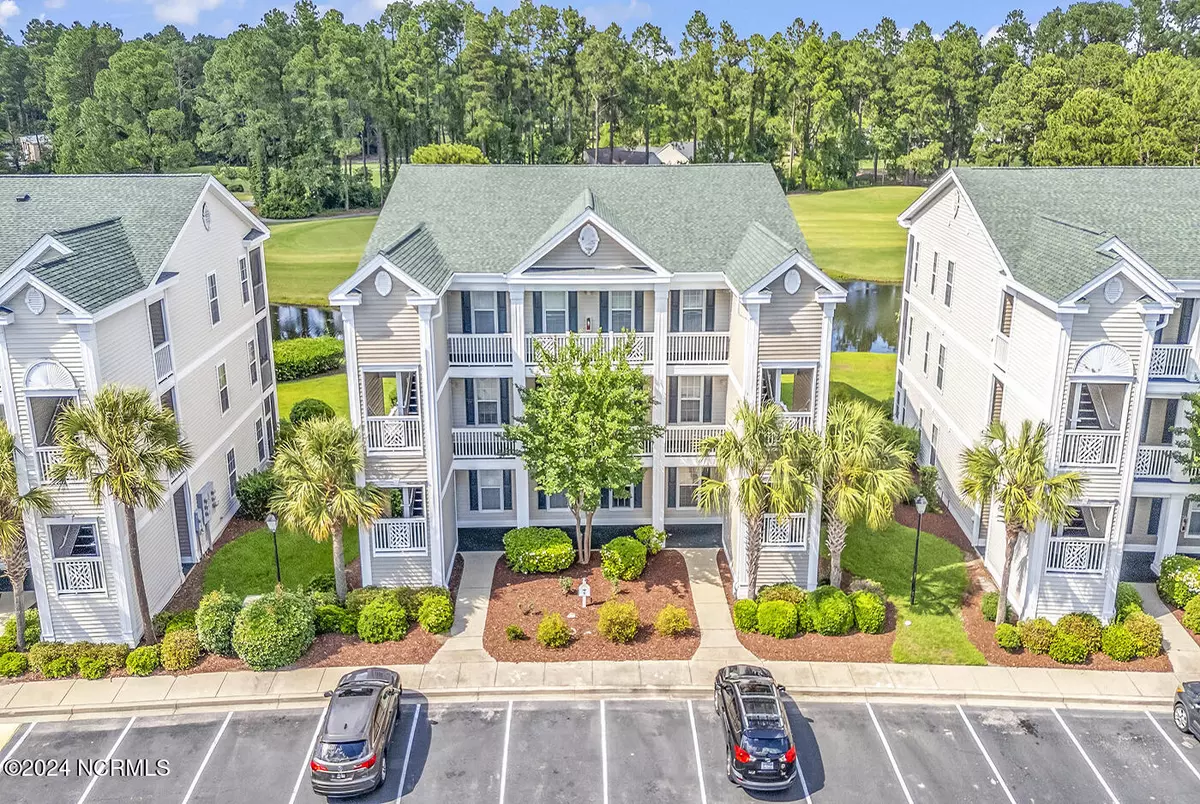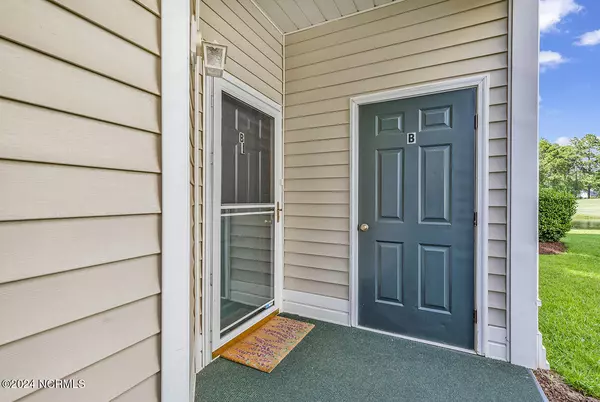$257,500
$265,000
2.8%For more information regarding the value of a property, please contact us for a free consultation.
3 Beds
2 Baths
1,334 SqFt
SOLD DATE : 01/30/2025
Key Details
Sold Price $257,500
Property Type Condo
Sub Type Condominium
Listing Status Sold
Purchase Type For Sale
Square Footage 1,334 sqft
Price per Sqft $193
Subdivision Sandpiper Bay
MLS Listing ID 100473621
Sold Date 01/30/25
Style Wood Frame
Bedrooms 3
Full Baths 2
HOA Fees $5,952
HOA Y/N Yes
Originating Board Hive MLS
Year Built 1999
Annual Tax Amount $1,366
Property Sub-Type Condominium
Property Description
Welcome to your newly renovated, ground-floor 3-bedroom, 2-bath condo overlooking Sandpiper Bay Golf Course with pond views. This home features a spacious kitchen with upgraded appliances, an abundance of cabinets, and an oversized granite countertop, perfect for entertaining and getting creative using your culinary skills. The primary bathroom has been beautifully updated with a spacious shower and a new vanity. Want to enjoy some serenity? This condos offer that too - just step out to the tiled, screened-in patio, where a nearby grill is ready for you to use at your leisure, Water heater was just replaced and seller is offering a $2500 credit towards a HVAC upgrade. Don't delay in making this upgraded condo your new home or vacation rental.
Location
State NC
County Brunswick
Community Sandpiper Bay
Zoning R
Direction Take Hy 17, turn left onto NC904#, Turn Righot onto NC-179 S, Turn right onto Sandpiper Bay Drive SW. Turn Left onto Great Egret Cir SW, Building 6 will be on your left, condo will be on the right on the bottom.
Location Details Mainland
Rooms
Basement None
Primary Bedroom Level Primary Living Area
Interior
Interior Features Ceiling Fan(s)
Heating Electric, Heat Pump
Cooling Central Air
Flooring LVT/LVP, Carpet, Tile
Fireplaces Type None
Fireplace No
Window Features Blinds
Appliance Washer, Stove/Oven - Electric, Refrigerator, Microwave - Built-In, Dryer, Dishwasher
Laundry Hookup - Dryer, Washer Hookup
Exterior
Parking Features Shared Driveway
Waterfront Description None
View Golf Course, Pond, Water
Roof Type Architectural Shingle
Porch Patio, Screened
Building
Lot Description On Golf Course
Story 1
Entry Level One
Foundation Slab
Sewer Municipal Sewer
Water Municipal Water
New Construction No
Schools
Elementary Schools Jessie Mae Monroe Elementary
Middle Schools Shallotte Middle
High Schools West Brunswick
Others
Tax ID 227pa044
Acceptable Financing Cash, Conventional, FHA, VA Loan
Listing Terms Cash, Conventional, FHA, VA Loan
Special Listing Condition None
Read Less Info
Want to know what your home might be worth? Contact us for a FREE valuation!

Our team is ready to help you sell your home for the highest possible price ASAP

"My job is to find and attract mastery-based agents to the office, protect the culture, and make sure everyone is happy! "







