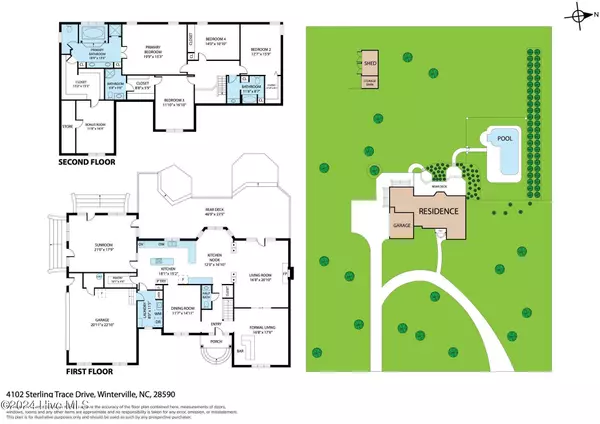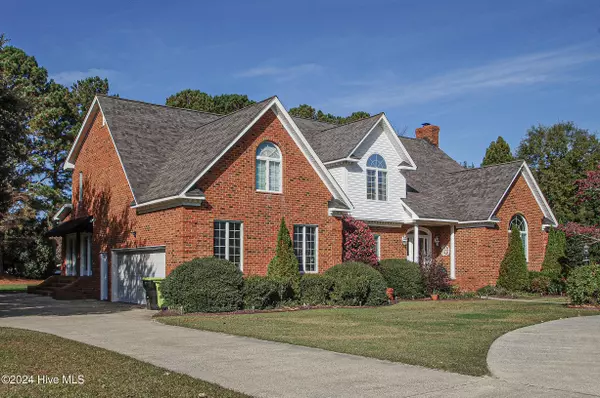$612,500
$650,000
5.8%For more information regarding the value of a property, please contact us for a free consultation.
4 Beds
4 Baths
4,100 SqFt
SOLD DATE : 01/28/2025
Key Details
Sold Price $612,500
Property Type Single Family Home
Sub Type Single Family Residence
Listing Status Sold
Purchase Type For Sale
Square Footage 4,100 sqft
Price per Sqft $149
Subdivision Sterling Trace
MLS Listing ID 100482550
Sold Date 01/28/25
Style Wood Frame
Bedrooms 4
Full Baths 3
Half Baths 1
HOA Y/N No
Originating Board Hive MLS
Year Built 1990
Lot Size 1.430 Acres
Acres 1.43
Lot Dimensions 208 x 311 x 206 x 294
Property Sub-Type Single Family Residence
Property Description
Fabulous Home in Desirable and Convenient Neighborhood / Nestled on a beautifully landscaped lot with a gorgeous in ground pool / The beautifully designed home boast plenty of space for entertaining guests or for the family to spread out! / Formal dining room, two grand living spaces and large sunroom or flex living area / Attention to detail throughout. Home Features heavy moldings, numerous built-ins, exposed beams and more! / The large and functional kitchen features granite counters with tile backsplash, center island, & stainless Appliances / The grand primary suite features a spa-like bath with a large soaking tub, sprawling double vanities, & spacious tile shower / Hidden in the primary suite is a personal gym or flex space! All of this nestled on a spacious 1.4 acre lot with a grand circular drive for convenience / The property is perfectly located just 12 minutes from ECU Health Medical Center and 10 minutes from East Carolina University. Call today for more information regarding this very special property!
Location
State NC
County Pitt
Community Sterling Trace
Zoning SFR
Direction Thomas Langston Road to Sterling Trace.
Location Details Mainland
Rooms
Basement Crawl Space
Primary Bedroom Level Non Primary Living Area
Interior
Interior Features Foyer, Solid Surface, Workshop, Bookcases, Kitchen Island, 9Ft+ Ceilings, Ceiling Fan(s), Pantry, Walk-in Shower, Walk-In Closet(s)
Heating Heat Pump, Electric, Forced Air, Natural Gas
Flooring Carpet, Tile, Wood
Exterior
Parking Features Concrete, Circular Driveway
Garage Spaces 2.0
Roof Type Architectural Shingle
Porch Deck
Building
Story 2
Entry Level Two
Sewer Septic On Site
Water Municipal Water
New Construction No
Schools
Elementary Schools Ridgewood
Middle Schools A.G. Cox
High Schools South Central
Others
Tax ID 045014
Acceptable Financing Cash, Conventional, FHA, VA Loan
Listing Terms Cash, Conventional, FHA, VA Loan
Special Listing Condition None
Read Less Info
Want to know what your home might be worth? Contact us for a FREE valuation!

Our team is ready to help you sell your home for the highest possible price ASAP

"My job is to find and attract mastery-based agents to the office, protect the culture, and make sure everyone is happy! "







