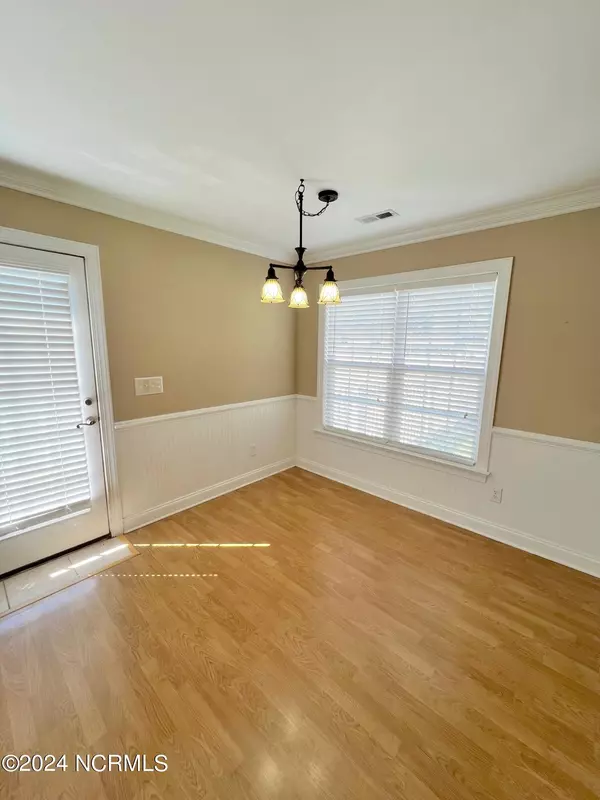$260,000
$274,900
5.4%For more information regarding the value of a property, please contact us for a free consultation.
3 Beds
2 Baths
1,500 SqFt
SOLD DATE : 01/24/2025
Key Details
Sold Price $260,000
Property Type Single Family Home
Sub Type Single Family Residence
Listing Status Sold
Purchase Type For Sale
Square Footage 1,500 sqft
Price per Sqft $173
Subdivision Barefoot Landing
MLS Listing ID 100467239
Sold Date 01/24/25
Style Wood Frame
Bedrooms 3
Full Baths 2
HOA Y/N No
Originating Board Hive MLS
Year Built 2006
Lot Size 0.350 Acres
Acres 0.35
Lot Dimensions 100 x 150 x100 x 150
Property Sub-Type Single Family Residence
Property Description
Step into the heart of Winterville, where the Watermelon Festival isn't just an event—it's practically a way of life! This delightful 3-bedroom, 2-bathroom home delivers comfort, convenience, and just the right amount of charm. In the popular neighborhood Barefoot Landing.Complete with a large finished bonus room on the second floor and for Extra storage just off the bonus room is a 400-square-foot unfinished bonus, perfect for stashing your treasures or transforming into the ultimate bonus room. For all the DIYers, there's a detached workshop ready for your next big project, plus an attached covered patio for well-earned breaks or keeping the lawn mower out of the elements.Your fully fenced backyard is ideal for outdoor gatherings, complete with two entry gates—one of which is a double-door, so bring on the BBQs and backyard fun! Located just a hop, skip, and a jump from Winterville Recreational Park in the friendly town of Winterville, NC, where you'll enjoy excellent schools, warm neighbors, and easy access to the beautiful North Carolina coast.New HVAC system replaced in 2024. Don't miss your chance to call this gem your own!
Location
State NC
County Pitt
Community Barefoot Landing
Zoning res
Direction Winterville parkway to Laurie Ellis Rd , to left on Ange , home down on the left
Location Details Mainland
Rooms
Primary Bedroom Level Primary Living Area
Interior
Interior Features Foyer, Master Downstairs, 9Ft+ Ceilings, Ceiling Fan(s), Pantry, Walk-In Closet(s)
Heating Electric, Heat Pump
Cooling Central Air
Fireplaces Type Gas Log
Fireplace Yes
Window Features Blinds
Exterior
Parking Features Additional Parking, Concrete
Garage Spaces 1.0
Roof Type Architectural Shingle
Porch Patio
Building
Story 2
Entry Level Two
Foundation Raised, Slab
Sewer Municipal Sewer
Water Municipal Water
New Construction No
Schools
Elementary Schools W. H. Robinson
Middle Schools A.G. Cox
High Schools South Central
Others
Tax ID 4674781036
Acceptable Financing Cash, Conventional, FHA, VA Loan
Listing Terms Cash, Conventional, FHA, VA Loan
Special Listing Condition None
Read Less Info
Want to know what your home might be worth? Contact us for a FREE valuation!

Our team is ready to help you sell your home for the highest possible price ASAP

"My job is to find and attract mastery-based agents to the office, protect the culture, and make sure everyone is happy! "







