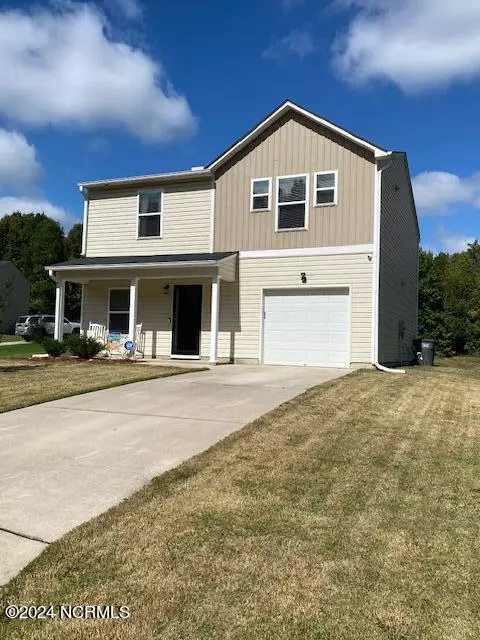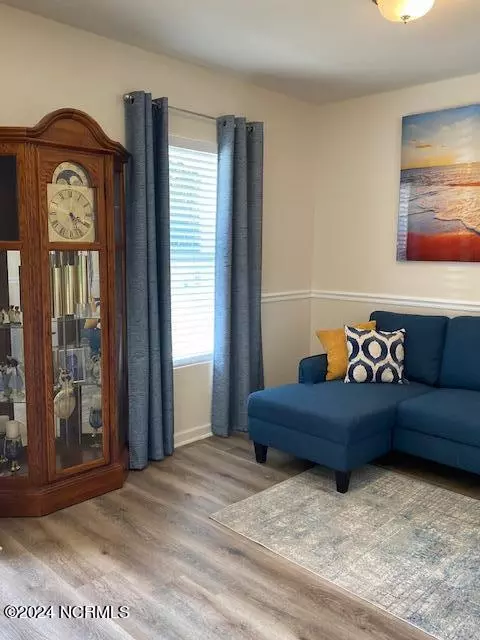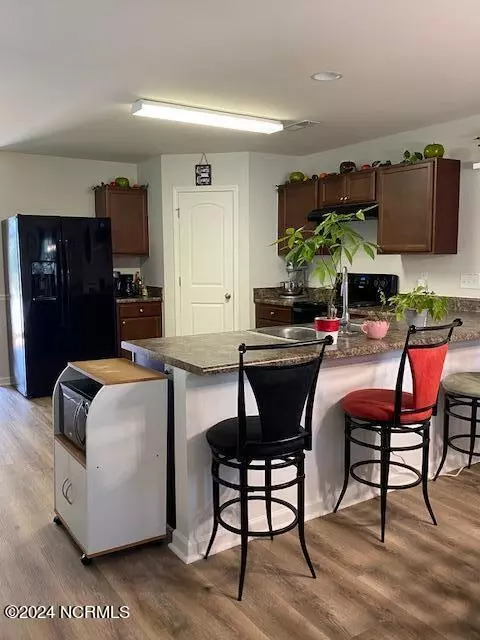$245,000
$257,000
4.7%For more information regarding the value of a property, please contact us for a free consultation.
4 Beds
3 Baths
1,832 SqFt
SOLD DATE : 01/06/2025
Key Details
Sold Price $245,000
Property Type Single Family Home
Sub Type Single Family Residence
Listing Status Sold
Purchase Type For Sale
Square Footage 1,832 sqft
Price per Sqft $133
Subdivision Willow Creek
MLS Listing ID 100469413
Sold Date 01/06/25
Style Wood Frame
Bedrooms 4
Full Baths 2
Half Baths 1
HOA Fees $65
HOA Y/N Yes
Originating Board Hive MLS
Year Built 2019
Annual Tax Amount $1,547
Lot Size 7,841 Sqft
Acres 0.18
Lot Dimensions 110.29x134.32x32.76x87.90
Property Sub-Type Single Family Residence
Property Description
Step into this charming 2 story home in Willow Creek. The open floor plan is wonderful for entertaining. Large kitchen with pantry and breakfast bar for family & friends to sit and talk. Spacious dining area and Greatroom with beautiful wainscotting. The flex room is currently used as a formal living room but would be great for an office or playroom, the possibilities are endless. Upstairs are 4 spacious bedrooms. Master suite has plenty of room to relax, large walk in closet and double vanities. Inviting rocking chair front porch, large patio out back for family cookouts. Prime location in a quiet neighborhood, convenient to shopping, dining & grocery. Don't miss out on this wonderful home.
Electric fireplace in great room, refrigerator, mounted TV's, ring doorbell & outside camera's do not convey but may be negotiable.
Location
State NC
County Nash
Community Willow Creek
Zoning SFR
Direction From Wilson take Hwy 58 to Hwy 97 to 301, merge and turn left on Benvenue, turn left on Bridgewood Rd. Home is in the right in the cul-de-sac.
Location Details Mainland
Rooms
Basement None
Primary Bedroom Level Non Primary Living Area
Interior
Interior Features Ceiling Fan(s), Pantry, Walk-In Closet(s)
Heating Electric, Heat Pump
Cooling Central Air
Flooring Carpet, Vinyl
Fireplaces Type None
Fireplace No
Window Features Thermal Windows,Blinds
Appliance Stove/Oven - Electric, Dishwasher
Laundry Hookup - Dryer, Washer Hookup, Inside
Exterior
Parking Features Concrete, Off Street
Garage Spaces 1.0
Utilities Available Natural Gas Available
Waterfront Description None
Roof Type Composition
Accessibility None
Porch Patio, Porch
Building
Lot Description Level
Story 2
Entry Level Two
Foundation Slab
Sewer Municipal Sewer
Water Municipal Water
New Construction No
Schools
Elementary Schools Benvenue
Middle Schools Rocky Mount Middle
High Schools Rocky Mount Senior High
Others
Tax ID 3841-11-66-8028
Acceptable Financing Cash, Conventional, FHA, VA Loan
Listing Terms Cash, Conventional, FHA, VA Loan
Special Listing Condition None
Read Less Info
Want to know what your home might be worth? Contact us for a FREE valuation!

Our team is ready to help you sell your home for the highest possible price ASAP

"My job is to find and attract mastery-based agents to the office, protect the culture, and make sure everyone is happy! "







