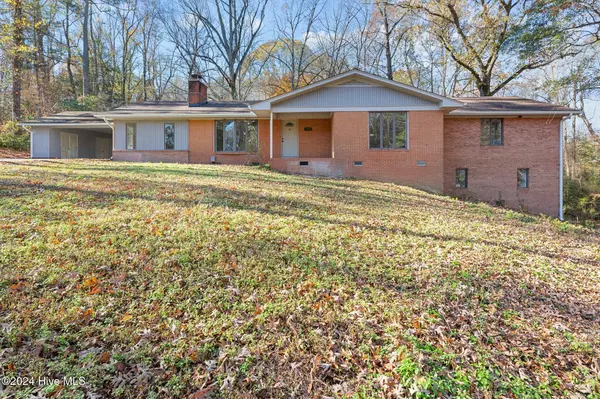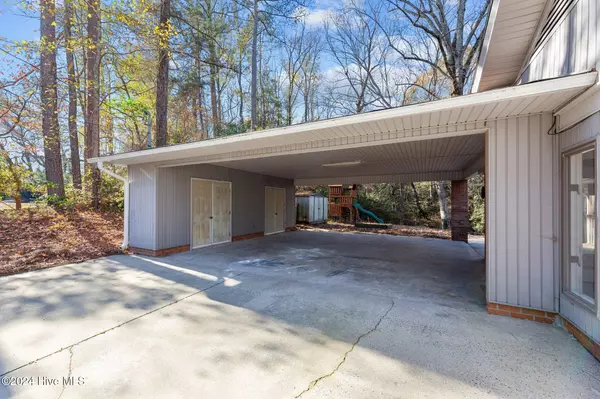$315,000
$315,000
For more information regarding the value of a property, please contact us for a free consultation.
4 Beds
4 Baths
3,099 SqFt
SOLD DATE : 01/13/2025
Key Details
Sold Price $315,000
Property Type Single Family Home
Sub Type Single Family Residence
Listing Status Sold
Purchase Type For Sale
Square Footage 3,099 sqft
Price per Sqft $101
MLS Listing ID 100478908
Sold Date 01/13/25
Style Wood Frame
Bedrooms 4
Full Baths 4
HOA Y/N No
Originating Board Hive MLS
Year Built 1964
Lot Size 1.010 Acres
Acres 1.01
Lot Dimensions 240' Front x 175' Left x 247' Rear x 175' Right
Property Sub-Type Single Family Residence
Property Description
Great location- across from Ironwood Country Club, NO CITY TAXES, NO HOA DUES, BRICK RANCH, 3,100 sq ft, freshly painted, 4 bedrooms, 4 full baths, huge finished bonus room below. Situated high on a hill- this home is truly unique, lots of hardwood floors, spacious kitchen with 7'6'' x 4' island, Stainless Steel appliances, and a multiple folding door recessed pantry cabinet, The master bedroom is 18'6'' x 18' with 2 walk-in closets and a double shower in the master bath. A huge 25' x 25' double carport- plus 25' x 4' closed in storage under carport. And-for your enjoyment there is a 17'6'' x 12' screened porch on the rear. Down in the basement off the bonus room is a full bath, walk-in closet and a walk-in laundry room and storage closet.
Location
State NC
County Pitt
Community Other
Zoning R40
Direction Take 43 N from Bs BBQ- go past Ironwood- house will immediately be on your left.
Location Details Mainland
Rooms
Other Rooms Shed(s)
Basement Crawl Space
Primary Bedroom Level Primary Living Area
Interior
Interior Features Kitchen Island, Master Downstairs, Ceiling Fan(s), Walk-in Shower, Walk-In Closet(s)
Heating Heat Pump, Electric
Cooling Central Air
Flooring LVT/LVP, Laminate, Tile, Wood
Window Features Thermal Windows
Appliance Stove/Oven - Electric, Refrigerator, Dishwasher, Cooktop - Electric
Laundry Hookup - Dryer, Washer Hookup, Inside
Exterior
Parking Features Additional Parking, Concrete, On Site
Carport Spaces 2
Utilities Available Community Water, Water Connected, Natural Gas Connected
Roof Type Architectural Shingle
Porch Deck, Screened
Building
Lot Description Wooded
Story 2
Entry Level Two
New Construction No
Schools
Elementary Schools Falkland
Middle Schools Farmville
High Schools Farmville Central
Others
Tax ID 22419
Acceptable Financing Cash, Conventional, FHA, VA Loan
Listing Terms Cash, Conventional, FHA, VA Loan
Special Listing Condition None
Read Less Info
Want to know what your home might be worth? Contact us for a FREE valuation!

Our team is ready to help you sell your home for the highest possible price ASAP

"My job is to find and attract mastery-based agents to the office, protect the culture, and make sure everyone is happy! "







