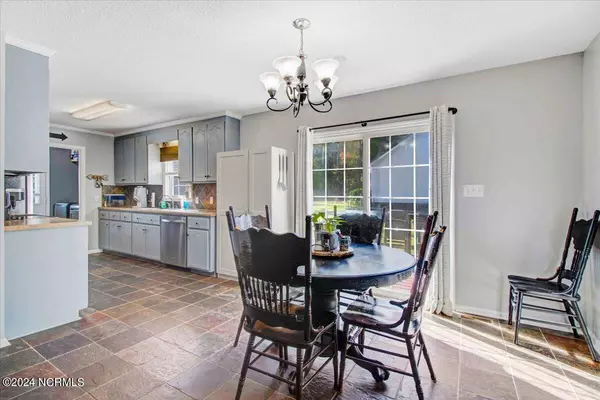$217,000
$224,000
3.1%For more information regarding the value of a property, please contact us for a free consultation.
3 Beds
2 Baths
1,265 SqFt
SOLD DATE : 12/16/2024
Key Details
Sold Price $217,000
Property Type Single Family Home
Sub Type Single Family Residence
Listing Status Sold
Purchase Type For Sale
Square Footage 1,265 sqft
Price per Sqft $171
Subdivision Jordans Bluff
MLS Listing ID 100472602
Sold Date 12/16/24
Style Wood Frame
Bedrooms 3
Full Baths 2
HOA Y/N No
Originating Board Hive MLS
Year Built 2002
Lot Size 0.480 Acres
Acres 0.48
Lot Dimensions See Plat
Property Sub-Type Single Family Residence
Property Description
Welcome to your new oasis! This ranch-style home features 3 spacious bedrooms and 2 full bathrooms, offering a perfect blend of comfort and functionality. As you step inside, you'll be greeted by vaulted ceilings in the main living area, creating a bright and inviting space ideal for entertaining guests or enjoying cozy evenings at home.
The open layout flows seamlessly into the dining area and kitchen, making it perfect for gatherings. The master suite boasts an en-suite bathroom for added privacy, while two additional bedrooms provide ample space for family or guests.
Step outside onto the deck that leads into a fully fenced backyard, perfect for outdoor activities, gardening, or simply relaxing in your private retreat. A wired outbuilding adds versatility, serving as a workshop for your projects or additional storage for all your needs.
With just under half an acre, you have plenty of room to roam, and with NO HOA, you'll enjoy the freedom to personalize your space to your liking. Don't miss the chance to make this charming ranch home your own! Schedule a showing today!
Location
State NC
County Wayne
Community Jordans Bluff
Zoning Res
Direction Pikeville-Princeton Road to Nahunta Rd Turn left onto Mill Bluff Drive House on right.
Location Details Mainland
Rooms
Other Rooms Shed(s)
Basement Crawl Space
Primary Bedroom Level Primary Living Area
Interior
Interior Features Master Downstairs, Ceiling Fan(s)
Heating Gas Pack, Propane
Cooling Central Air
Fireplaces Type None
Fireplace No
Exterior
Parking Features Paved
Roof Type Architectural Shingle
Porch Porch
Building
Story 1
Entry Level One
Sewer Septic On Site
New Construction No
Schools
Elementary Schools Fremont
Middle Schools Norwayne
High Schools Charles Aycock
Others
Tax ID 2694347751
Acceptable Financing Cash, Conventional, FHA, USDA Loan, VA Loan
Listing Terms Cash, Conventional, FHA, USDA Loan, VA Loan
Special Listing Condition None
Read Less Info
Want to know what your home might be worth? Contact us for a FREE valuation!

Our team is ready to help you sell your home for the highest possible price ASAP

"My job is to find and attract mastery-based agents to the office, protect the culture, and make sure everyone is happy! "







