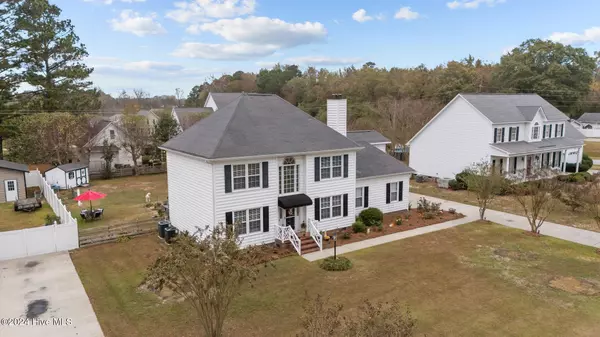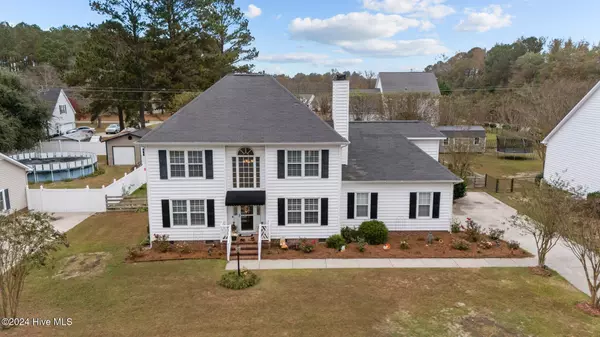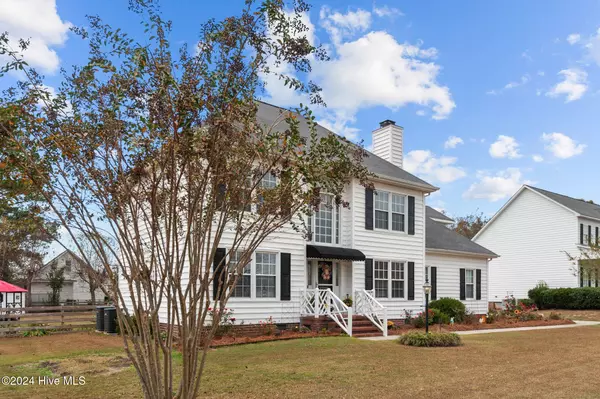$289,900
$289,900
For more information regarding the value of a property, please contact us for a free consultation.
3 Beds
3 Baths
2,014 SqFt
SOLD DATE : 12/13/2024
Key Details
Sold Price $289,900
Property Type Single Family Home
Sub Type Single Family Residence
Listing Status Sold
Purchase Type For Sale
Square Footage 2,014 sqft
Price per Sqft $143
Subdivision Whitfield Acres
MLS Listing ID 100474845
Sold Date 12/13/24
Style Wood Frame
Bedrooms 3
Full Baths 2
Half Baths 1
HOA Y/N No
Originating Board Hive MLS
Year Built 1993
Annual Tax Amount $1,541
Lot Size 0.390 Acres
Acres 0.39
Lot Dimensions .39
Property Sub-Type Single Family Residence
Property Description
Welcome to this beautifully maintained two-story home in the desirable Whitfield Acres neighborhood! Proudly offered by its original owners, this 3-bedroom home features a bonus room that could easily serve as a 4th bedroom, along with 2.5 baths and a 2 car garage!
Inside, you'll find fresh new paint and new LVP flooring in the main living areas downstairs, ceiling fans throughout, plus remodeled bathrooms upstairs. The HVAC system was just replaced in 2024, and the roof has been recently inspected, offering peace of mind to the new owners.
Step outside to a newly built back composite Trex board deck—perfect for entertaining or relaxing. The spacious lot includes a garden area, a sturdy 20x15 metal garage, an additional storage shed, and plenty of yard space to enjoy. NO HOA, NO CITY TAXES! Don't miss the chance to see all this home has to offer!
Location
State NC
County Lenoir
Community Whitfield Acres
Zoning R
Direction Hwy 258 North onto Banks School Rd, right onto falling creek road, left onto Doug Dr, home is on your right.
Location Details Mainland
Rooms
Other Rooms Storage, Workshop
Basement Crawl Space
Primary Bedroom Level Non Primary Living Area
Interior
Interior Features Foyer, Workshop, Kitchen Island, Ceiling Fan(s), Walk-in Shower, Walk-In Closet(s)
Heating Heat Pump, Electric
Cooling Central Air
Flooring LVT/LVP, Carpet, Wood
Window Features Blinds
Appliance Stove/Oven - Electric, Microwave - Built-In, Dishwasher
Exterior
Parking Features Concrete
Garage Spaces 3.0
Pool None
Utilities Available Community Water
Waterfront Description None
Roof Type Shingle
Accessibility None
Porch Deck
Building
Story 2
Entry Level Two
Sewer Septic On Site
New Construction No
Schools
Elementary Schools Banks
Middle Schools Frink
High Schools North Lenoir
Others
Tax ID 358600951945
Acceptable Financing Cash, Conventional, FHA, VA Loan
Listing Terms Cash, Conventional, FHA, VA Loan
Special Listing Condition None
Read Less Info
Want to know what your home might be worth? Contact us for a FREE valuation!

Our team is ready to help you sell your home for the highest possible price ASAP

"My job is to find and attract mastery-based agents to the office, protect the culture, and make sure everyone is happy! "







