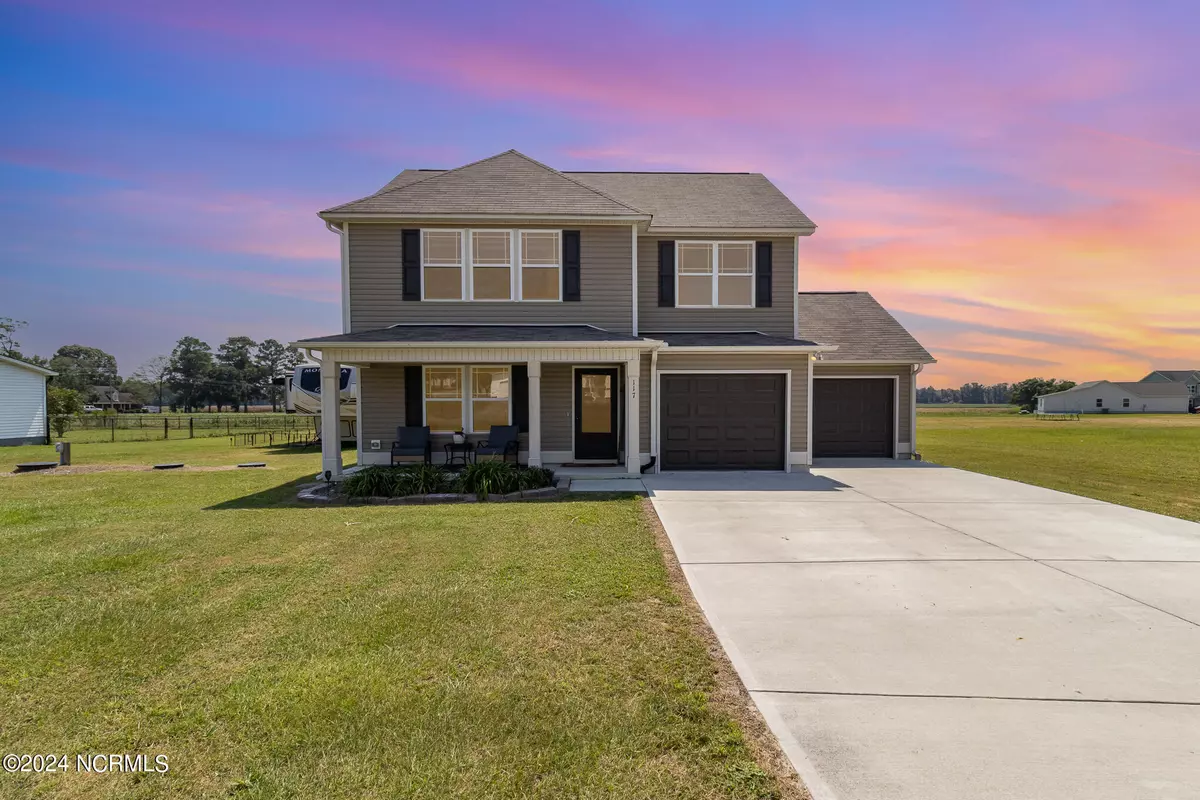$265,000
$265,000
For more information regarding the value of a property, please contact us for a free consultation.
3 Beds
3 Baths
1,610 SqFt
SOLD DATE : 10/28/2024
Key Details
Sold Price $265,000
Property Type Single Family Home
Sub Type Single Family Residence
Listing Status Sold
Purchase Type For Sale
Square Footage 1,610 sqft
Price per Sqft $164
Subdivision Dobbs County Estates
MLS Listing ID 100464719
Sold Date 10/28/24
Bedrooms 3
Full Baths 2
Half Baths 1
HOA Y/N No
Originating Board Hive MLS
Year Built 2021
Lot Size 0.730 Acres
Acres 0.73
Lot Dimensions 107x321x100x300
Property Sub-Type Single Family Residence
Property Description
This home has everything you've been looking for: no HOA restrictions, an oversized primary suite complete with a walk-in closet and modern tiled shower, beautiful upgraded flooring in the bathrooms and kitchen, and a functional first-floor layout perfect for entertaining.For those with a love for outdoor toys, this lot offers additional parking for your boat, trailer, or RV, complete with a 50amp hookup. Enjoy the warmer months on your patio and relaxing by the pool, and take advantage of the two-car garage with a built-in workbench--perfect for DIY projects.Located with an easy commute to Seymour Johnson, this home combines practicality with all the comforts you deserve!
Location
State NC
County Wayne
Community Dobbs County Estates
Zoning R
Direction US-70 W 1.7 mi Take exit 370 for US-70 W toward Goldsboro 0.9 mi Continue onto US-70 W 0.3 mi Turn left onto Piney Grove Church Rd 2.2 mi Turn right onto Dobbs County Court House Rd.
Location Details Mainland
Rooms
Other Rooms Shed(s)
Primary Bedroom Level Non Primary Living Area
Interior
Interior Features Pantry, Walk-in Shower, Walk-In Closet(s)
Heating Electric, Heat Pump
Cooling Central Air
Window Features Blinds
Laundry Inside
Exterior
Parking Features Attached
Garage Spaces 2.0
Pool Above Ground
Roof Type Architectural Shingle
Porch Patio
Building
Story 2
Entry Level Two
Foundation See Remarks
Sewer Septic On Site
New Construction No
Schools
Elementary Schools Spring Creek
Middle Schools Spring Creek
High Schools Spring Creek
Others
Tax ID 46104280
Acceptable Financing Cash, Conventional, FHA, USDA Loan, VA Loan
Listing Terms Cash, Conventional, FHA, USDA Loan, VA Loan
Special Listing Condition None
Read Less Info
Want to know what your home might be worth? Contact us for a FREE valuation!

Our team is ready to help you sell your home for the highest possible price ASAP

"My job is to find and attract mastery-based agents to the office, protect the culture, and make sure everyone is happy! "







