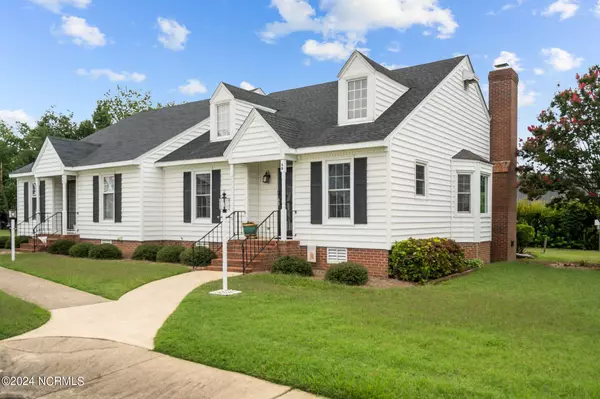$184,900
$184,000
0.5%For more information regarding the value of a property, please contact us for a free consultation.
2 Beds
2 Baths
1,116 SqFt
SOLD DATE : 09/27/2024
Key Details
Sold Price $184,900
Property Type Townhouse
Sub Type Townhouse
Listing Status Sold
Purchase Type For Sale
Square Footage 1,116 sqft
Price per Sqft $165
Subdivision Bradford Place
MLS Listing ID 100458532
Sold Date 09/27/24
Style Wood Frame
Bedrooms 2
Full Baths 2
HOA Fees $1,200
HOA Y/N Yes
Originating Board North Carolina Regional MLS
Year Built 1986
Annual Tax Amount $1,188
Lot Size 2,178 Sqft
Acres 0.05
Lot Dimensions x
Property Sub-Type Townhouse
Property Description
A Popular Bradford Place Townhome is AVAILABLE! These do not come available very often! NEW (2023) HVAC AND DUCTWORK. The Kitchen boasts stainless appliances and a generous opening and serving bar allowing a great way to present drinks and food to entertain in the spacious dining area with large bay window! The Great room creates a great ambiance with a wood burning fireplace and a vaulted ceiling that leads out to the private back deck! The Primary suite has a private bath with the Guest room accessing a hall bath to complete this 2 bedroom cutie! This Brentwood area home is SUPER convenient to shopping, schools, restaurants & more! MUST SEE! WILL NOT LAST LONG!
Location
State NC
County Wilson
Community Bradford Place
Zoning GR6
Direction Nash St To Ward Blvd T/L go to Brentwood Dr & T/L go to Bradford Dr & T/L take first right into 2400 Bradford. Unit is 4B
Location Details Mainland
Rooms
Basement Crawl Space
Primary Bedroom Level Primary Living Area
Interior
Interior Features Master Downstairs, Ceiling Fan(s), Eat-in Kitchen
Heating Electric, Forced Air, Heat Pump
Cooling Central Air
Exterior
Parking Features Parking Lot
Utilities Available Water Connected, Sewer Connected
Roof Type Shingle
Porch Deck
Building
Story 1
Entry Level One
New Construction No
Schools
Elementary Schools Wells
Middle Schools Forest Hills
High Schools Fike
Others
Tax ID 3713-82-4333.000
Acceptable Financing Cash, Conventional
Listing Terms Cash, Conventional
Special Listing Condition None
Read Less Info
Want to know what your home might be worth? Contact us for a FREE valuation!

Our team is ready to help you sell your home for the highest possible price ASAP

"My job is to find and attract mastery-based agents to the office, protect the culture, and make sure everyone is happy! "







