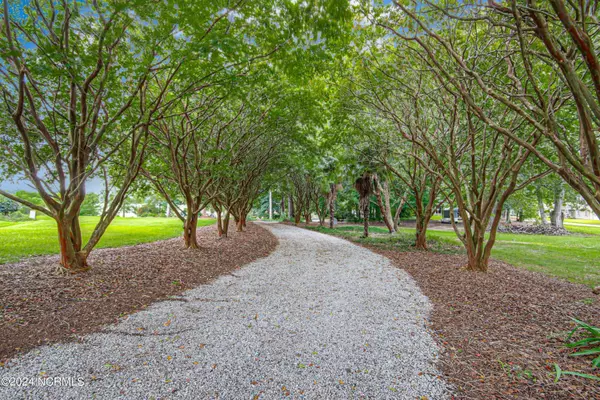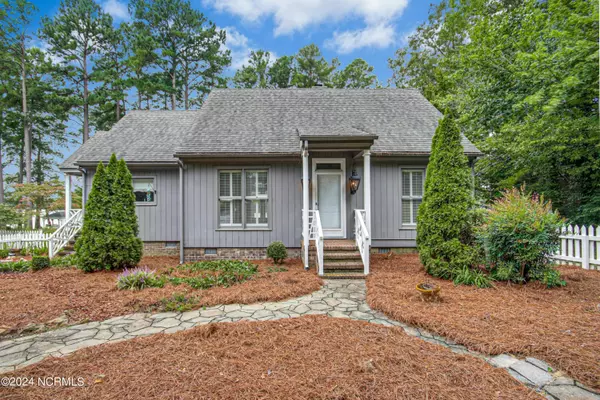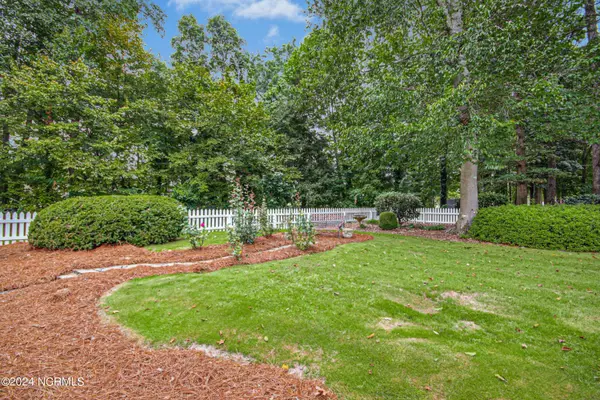$435,000
$445,000
2.2%For more information regarding the value of a property, please contact us for a free consultation.
3 Beds
3 Baths
1,970 SqFt
SOLD DATE : 10/08/2024
Key Details
Sold Price $435,000
Property Type Single Family Home
Sub Type Single Family Residence
Listing Status Sold
Purchase Type For Sale
Square Footage 1,970 sqft
Price per Sqft $220
Subdivision Fieldstream
MLS Listing ID 100466669
Sold Date 10/08/24
Style Wood Frame
Bedrooms 3
Full Baths 2
Half Baths 1
HOA Fees $100
HOA Y/N No
Originating Board North Carolina Regional MLS
Year Built 1993
Annual Tax Amount $2,177
Lot Size 1.250 Acres
Acres 1.25
Lot Dimensions 1.25
Property Sub-Type Single Family Residence
Property Description
WATERFRONT private residence in FIELDSTREAM on quiet cul-de-sac location. Adorable custom built cottage tucked away for peaceful days. HUGE rear deck for entertaining looking over the Tar River with your very own personal boat slip and LIFT. Love and Care was put into the many gardens and landscape from the tree lined palm and Crepe Myrtle driveway to the welcoming Black Eyed Susan flowers azaleas, and lush plantings that make this a special retreat.
Den with FP and built ins. Hardwood flooring in Den. Tile kitchen floor. Granite counters in kitchen with spacious pantry. Primary Bedroom down with private bath and walk in closet. 1/2 bath down. Dining area and Eat in in area in kitchen.
Two bedrooms up. Eve Storage and spacious attic area. Glass doorknobs and Crystal Chandelier do not convey.
Back right corner of home appears to be in 500 year flood plain on GIS
Location
State NC
County Nash
Community Fieldstream
Zoning R40
Direction Hwy 97 to Bend of the River Road. Turn into Fieldstream Subdivision. Second road to the left is Fleming.
Location Details Mainland
Rooms
Basement Crawl Space, None
Primary Bedroom Level Primary Living Area
Interior
Interior Features Bookcases, Master Downstairs, 9Ft+ Ceilings, Ceiling Fan(s), Pantry, Walk-In Closet(s)
Heating Electric, Forced Air
Cooling Central Air
Flooring Tile, Wood
Appliance Stove/Oven - Electric, Dishwasher, Cooktop - Electric
Laundry Hookup - Dryer, Washer Hookup
Exterior
Parking Features Gravel, On Site
Pool None
Utilities Available Municipal Water Available
Waterfront Description Boat Lift
View River
Roof Type Composition
Accessibility None
Porch Deck
Building
Lot Description Cul-de-Sac Lot
Story 2
Entry Level One and One Half
Sewer Septic On Site
New Construction No
Schools
Elementary Schools Coopers
Middle Schools Nash Central
High Schools Nash Central
Others
Tax ID 372700977751
Acceptable Financing Cash, Conventional, FHA, VA Loan
Listing Terms Cash, Conventional, FHA, VA Loan
Special Listing Condition None
Read Less Info
Want to know what your home might be worth? Contact us for a FREE valuation!

Our team is ready to help you sell your home for the highest possible price ASAP

"My job is to find and attract mastery-based agents to the office, protect the culture, and make sure everyone is happy! "







