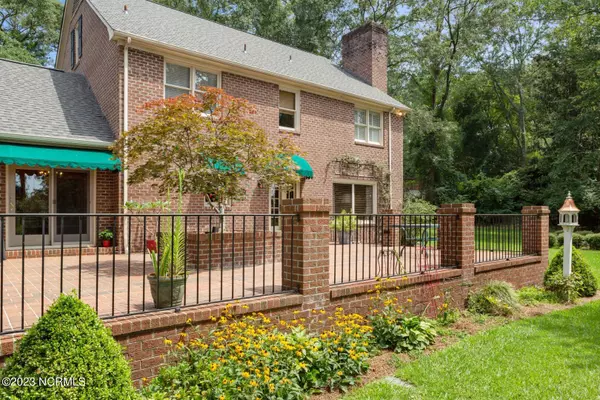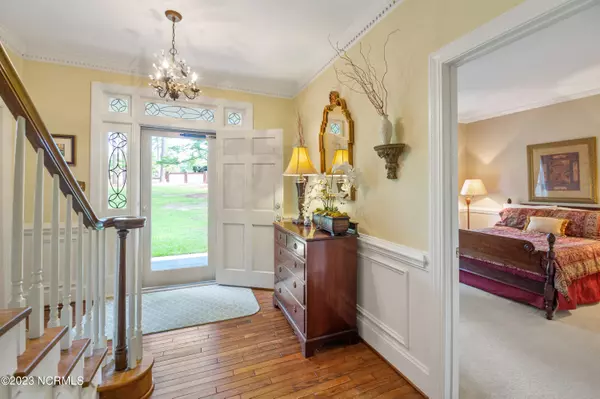$490,000
$575,000
14.8%For more information regarding the value of a property, please contact us for a free consultation.
4 Beds
3 Baths
3,900 SqFt
SOLD DATE : 07/22/2024
Key Details
Sold Price $490,000
Property Type Single Family Home
Sub Type Single Family Residence
Listing Status Sold
Purchase Type For Sale
Square Footage 3,900 sqft
Price per Sqft $125
Subdivision Hillcrest
MLS Listing ID 100401653
Sold Date 07/22/24
Style Wood Frame
Bedrooms 4
Full Baths 3
HOA Fees $1,400
HOA Y/N Yes
Originating Board North Carolina Regional MLS
Year Built 1978
Annual Tax Amount $3,137
Lot Size 1.690 Acres
Acres 1.69
Lot Dimensions irregular
Property Sub-Type Single Family Residence
Property Description
New roof April 2023
Hillcrest home located on private cultural-de-sac lot! The home offers all the space you need with living room ,dining room , a large eat in kitchen, family room and a downstairs bedroom. The 4 bedroom and 3 full bath home has a chefs kitchen with a Dacor gas range, sub zero refrigerator, granite counter tops and much more. The rear brick patio offers a great space for entertainment and much privacy The large primary bedroom has a sitting area with fireplace , 2 walk in closets and the ensuite bath has a large shower, soaking tub, and 2 lavatories.
The home has custom millwork throughout with 9' ceilings downstairs, 2 masonry fireplaces, all brick exterior, 2 stairways , and much more.
Location
State NC
County Lenoir
Community Hillcrest
Zoning RA12
Direction Vernon Ave to Hillcrest Rd follow Hillcrest RD take first right on Lakeview Trail then first right on Timberlake Ct
Location Details Mainland
Rooms
Basement Crawl Space, None
Primary Bedroom Level Non Primary Living Area
Interior
Interior Features Foyer, Kitchen Island, 9Ft+ Ceilings, Pantry, Walk-in Shower, Eat-in Kitchen, Walk-In Closet(s)
Heating Heat Pump, Electric
Cooling Zoned
Flooring Carpet, Parquet, Tile, Wood
Fireplaces Type Gas Log
Fireplace Yes
Window Features Thermal Windows
Appliance Stove/Oven - Gas, Refrigerator, Range, Double Oven, Disposal, Dishwasher
Exterior
Exterior Feature Gas Logs
Parking Features Additional Parking, Asphalt
Garage Spaces 2.0
Utilities Available Water Connected, Natural Gas Available
Roof Type Architectural Shingle
Accessibility None
Porch Patio
Building
Lot Description Cul-de-Sac Lot, Wooded
Story 2
Entry Level Two
Sewer Septic On Site
Structure Type Gas Logs
New Construction No
Others
Tax ID 450502779623
Acceptable Financing Cash, Conventional, FHA
Listing Terms Cash, Conventional, FHA
Special Listing Condition None
Read Less Info
Want to know what your home might be worth? Contact us for a FREE valuation!

Our team is ready to help you sell your home for the highest possible price ASAP

"My job is to find and attract mastery-based agents to the office, protect the culture, and make sure everyone is happy! "







