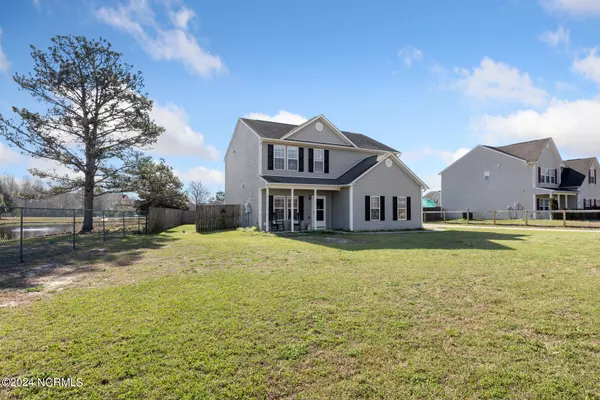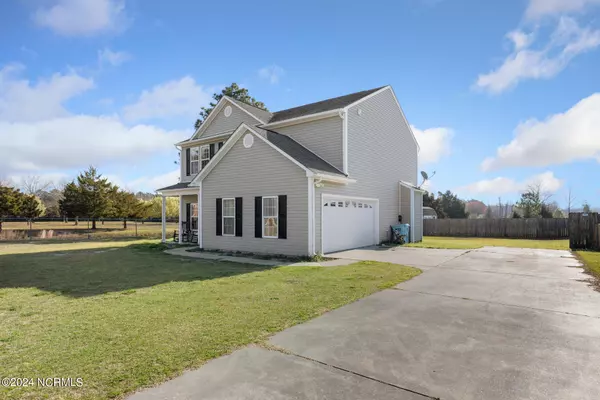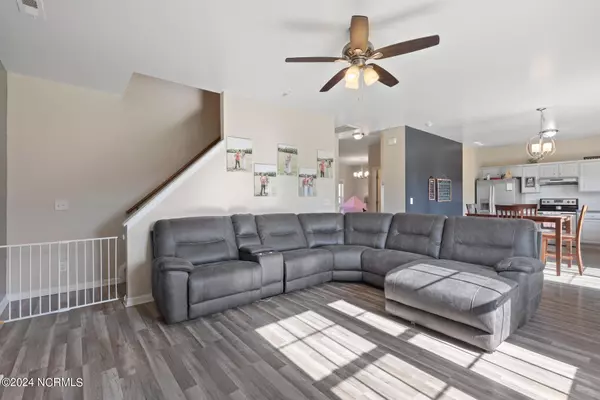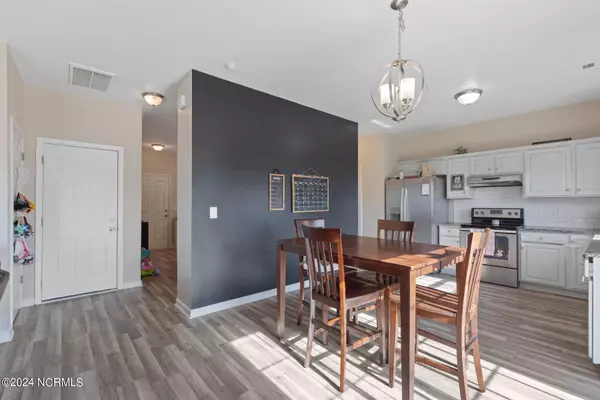$285,000
$285,000
For more information regarding the value of a property, please contact us for a free consultation.
3 Beds
3 Baths
2,060 SqFt
SOLD DATE : 06/07/2024
Key Details
Sold Price $285,000
Property Type Single Family Home
Sub Type Single Family Residence
Listing Status Sold
Purchase Type For Sale
Square Footage 2,060 sqft
Price per Sqft $138
Subdivision The Bryant Place
MLS Listing ID 100433027
Sold Date 06/07/24
Style Wood Frame
Bedrooms 3
Full Baths 2
Half Baths 1
HOA Y/N No
Originating Board North Carolina Regional MLS
Year Built 2007
Annual Tax Amount $1,320
Lot Size 0.360 Acres
Acres 0.36
Lot Dimensions 110x176x69x181
Property Sub-Type Single Family Residence
Property Description
Don't let the address fool you, just outside of Richlands in onslow school district! 3-Bedroom, 2.5 Bathroom, with a side loading 2-Car Garage and it is fully fenced in with a gate! Open floor plan and a beautiful kitchen! The Kitchen has all stainless steel appliances and granite countertops! The Master Bedroom has a vaulted ceiling, a massive walk-in closet, and the master en-suite offers a large soaking tub, walk-in shower and dual vanity sinks. Upstairs you will also find 2 additional bedrooms and a loft! The backyard has a large open patio, and a firepit. Perfect time to scoop this one up and make memories! Also drumroll... NO HOA's or CITY TAXES!!! $1500 Use as you choose for closing cost or however you wish!
Location
State NC
County Onslow
Community The Bryant Place
Zoning R-15
Direction RICHLANDS HWY TOWARDS RICHLANDS. TURN LEFT ONTO HAW BRANCH ROAD. HOME IS DOWN ON THE LEFT.
Location Details Mainland
Rooms
Primary Bedroom Level Non Primary Living Area
Interior
Interior Features 9Ft+ Ceilings, Ceiling Fan(s), Pantry, Walk-in Shower, Walk-In Closet(s)
Heating Electric, Heat Pump
Cooling Central Air
Flooring Carpet, Laminate
Fireplaces Type Gas Log
Fireplace Yes
Window Features Blinds
Appliance Stove/Oven - Electric, Refrigerator
Laundry Inside
Exterior
Parking Features On Site
Garage Spaces 2.0
Roof Type Architectural Shingle
Porch Patio, Porch
Building
Story 2
Entry Level Two
Foundation Slab
Sewer Septic On Site
Water Municipal Water
New Construction No
Others
Tax ID 19a-14
Acceptable Financing Cash, Conventional, FHA, USDA Loan, VA Loan
Listing Terms Cash, Conventional, FHA, USDA Loan, VA Loan
Special Listing Condition None
Read Less Info
Want to know what your home might be worth? Contact us for a FREE valuation!

Our team is ready to help you sell your home for the highest possible price ASAP

"My job is to find and attract mastery-based agents to the office, protect the culture, and make sure everyone is happy! "







