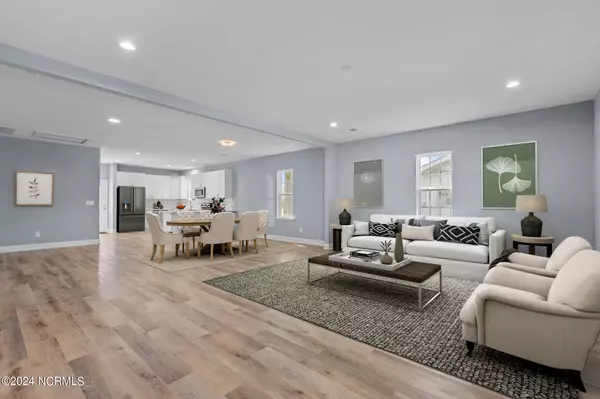$294,900
$294,900
For more information regarding the value of a property, please contact us for a free consultation.
3 Beds
2 Baths
1,688 SqFt
SOLD DATE : 05/24/2024
Key Details
Sold Price $294,900
Property Type Single Family Home
Sub Type Single Family Residence
Listing Status Sold
Purchase Type For Sale
Square Footage 1,688 sqft
Price per Sqft $174
Subdivision Not In Subdivision
MLS Listing ID 100433964
Sold Date 05/24/24
Style Wood Frame
Bedrooms 3
Full Baths 2
HOA Y/N No
Originating Board North Carolina Regional MLS
Year Built 2024
Annual Tax Amount $233
Lot Size 5,663 Sqft
Acres 0.13
Lot Dimensions 56 x 104
Property Sub-Type Single Family Residence
Property Description
Welcome home! This stunning new construction ranch home in downtown Smithfield offers a mix of modern design with classic charm. You'll be greeted by the charming front porch, perfect for enjoying morning coffee or evening sunsets.Step inside to discover an open-concept floor plan flooded with natural light, creating a warm and welcoming atmosphere throughout. The heart of the home is the spacious living area ideal for gathering with family and friends on. The large kitchen is a chef's delight with stainless steel appliances, granite countertops, and ample counter and cabinet space. You will find LVP flooring throughout the home. The Primary bedroom boasts it's own bathroom with the convenience of dual sinks and a walk-in shower. Two other generous sized bedrooms and full bath complete this home. Conveniently located downtown, this home is close to shopping, restaurants, and major highways. Schedule a showing today! **All appliances and HVAC system are under Manufacturer's Warranty which will transfer to the buyer. Seller is offering an additional Home Warranty. Termite warranty included as well.
Location
State NC
County Johnston
Community Not In Subdivision
Zoning Residential
Direction From Hwy 70E towards Smithfield turn left onto N 5th St. Turn right onto Caswell St. Turn left onto 6th St, Home will be on the right.
Location Details Mainland
Rooms
Basement None
Primary Bedroom Level Primary Living Area
Interior
Interior Features Master Downstairs, Walk-in Shower
Heating Electric, Forced Air, Heat Pump
Cooling Central Air
Flooring LVT/LVP
Fireplaces Type None
Fireplace No
Appliance Stove/Oven - Electric, Microwave - Built-In, Dishwasher
Laundry Laundry Closet
Exterior
Parking Features Concrete
Roof Type Shingle
Accessibility Accessible Kitchen
Porch Covered, Deck, Porch
Building
Story 1
Entry Level One
Foundation Brick/Mortar
Sewer Municipal Sewer
Water Municipal Water
New Construction Yes
Others
Tax ID 15014023
Acceptable Financing Cash, Conventional, FHA, USDA Loan, VA Loan
Listing Terms Cash, Conventional, FHA, USDA Loan, VA Loan
Special Listing Condition Entered as Sale Only
Read Less Info
Want to know what your home might be worth? Contact us for a FREE valuation!

Our team is ready to help you sell your home for the highest possible price ASAP

"My job is to find and attract mastery-based agents to the office, protect the culture, and make sure everyone is happy! "







