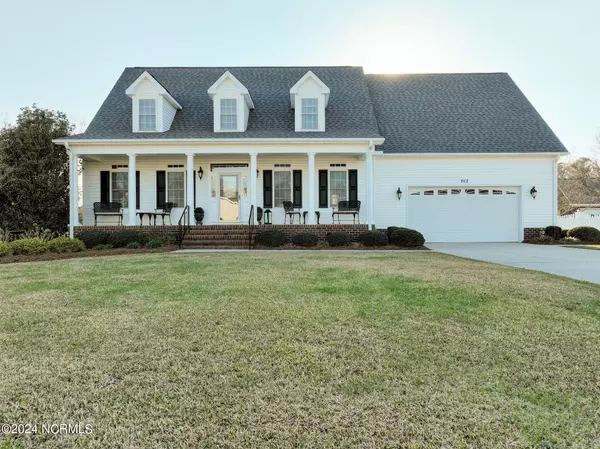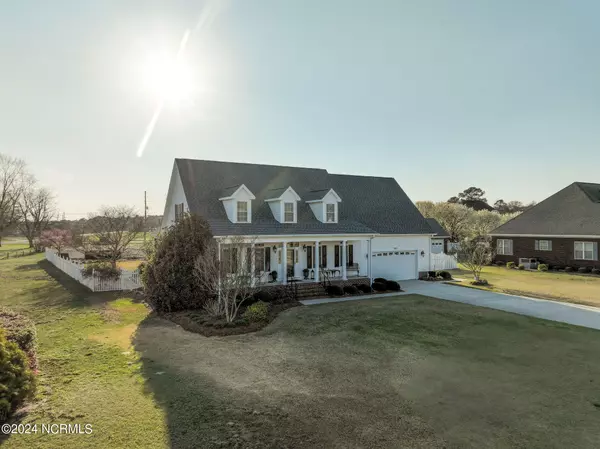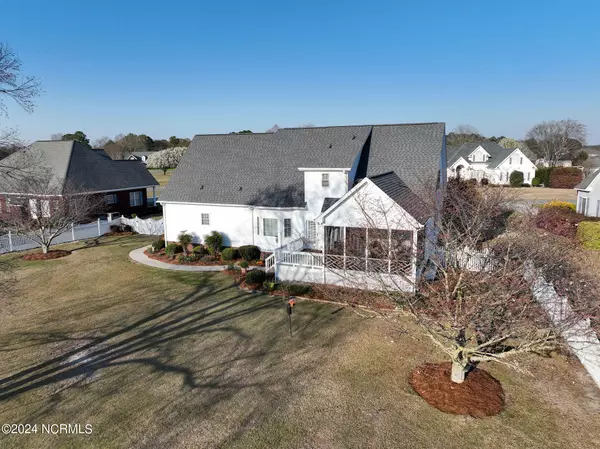$360,000
$360,000
For more information regarding the value of a property, please contact us for a free consultation.
3 Beds
3 Baths
2,960 SqFt
SOLD DATE : 05/17/2024
Key Details
Sold Price $360,000
Property Type Single Family Home
Sub Type Single Family Residence
Listing Status Sold
Purchase Type For Sale
Square Footage 2,960 sqft
Price per Sqft $121
Subdivision Sutton Acres
MLS Listing ID 100433344
Sold Date 05/17/24
Style Wood Frame
Bedrooms 3
Full Baths 3
HOA Y/N No
Originating Board North Carolina Regional MLS
Year Built 2002
Lot Size 0.590 Acres
Acres 0.59
Lot Dimensions 93x220x155x200
Property Sub-Type Single Family Residence
Property Description
Welcome to 202 Madison Ann Drive in La Grange! This beautiful well maintained home is stunning and perfect for entertaining. Upon entering the foyer you'll love the detailed staircase and tall ceilings. Home features 3 bedrooms, 3 full bathrooms, a large Bonus room, formal dining room, and a spacious living room. The master bedroom located downstairs is the essence of comfort.
The large kitchen includes space for a breakfast table and plenty of counter space for bar stools. Laundry room is just off the kitchen for easy access and includes a closet.
Upstairs is even more space and storage. With 2 bedrooms a large bathroom, and a Bonus room that you can enter from it's own staircase; this home has it ALL!
Step outside the home onto the screened porch to enjoy the birds chirping, beautiful red buds, and cherry trees. Backyard is fully fenced with a manicured lawn, beautiful landscaping, and plenty of space to enjoy.
Schedule your showing today!
Location
State NC
County Lenoir
Community Sutton Acres
Zoning Res
Direction Heading towards La Grange from Goldsboro on US 70-E keep right at the fork-follow signs for US-70 E/Kinston. Take exit 372 towards La Grange. Take a left off the exit ramp. Turn right onto Madison Ann Drive and home will be on your right.
Location Details Mainland
Rooms
Basement Crawl Space
Primary Bedroom Level Primary Living Area
Interior
Interior Features Foyer, Master Downstairs, 9Ft+ Ceilings, Ceiling Fan(s), Walk-In Closet(s)
Heating Heat Pump, Electric
Cooling Central Air
Flooring Carpet, Vinyl, Wood
Fireplaces Type Gas Log
Fireplace Yes
Appliance Stove/Oven - Electric, Microwave - Built-In, Dishwasher
Laundry Inside
Exterior
Parking Features Concrete
Garage Spaces 4.0
Utilities Available Community Water
Roof Type Shingle
Porch Covered, Porch, Screened
Building
Story 2
Entry Level One and One Half
Sewer Community Sewer
New Construction No
Others
Tax ID 356613138663
Acceptable Financing Cash, Conventional, FHA, VA Loan
Listing Terms Cash, Conventional, FHA, VA Loan
Special Listing Condition None
Read Less Info
Want to know what your home might be worth? Contact us for a FREE valuation!

Our team is ready to help you sell your home for the highest possible price ASAP

"My job is to find and attract mastery-based agents to the office, protect the culture, and make sure everyone is happy! "







