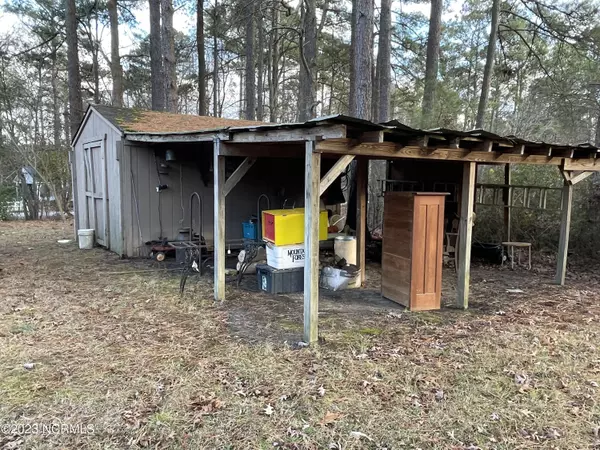$255,000
$284,900
10.5%For more information regarding the value of a property, please contact us for a free consultation.
3 Beds
3 Baths
2,623 SqFt
SOLD DATE : 04/03/2024
Key Details
Sold Price $255,000
Property Type Single Family Home
Sub Type Single Family Residence
Listing Status Sold
Purchase Type For Sale
Square Footage 2,623 sqft
Price per Sqft $97
Subdivision Laurel Hills
MLS Listing ID 100417620
Sold Date 04/03/24
Bedrooms 3
Full Baths 2
Half Baths 1
HOA Y/N No
Originating Board North Carolina Regional MLS
Year Built 1963
Annual Tax Amount $2,324
Lot Dimensions 212 x 242 x 170 x 181
Property Sub-Type Single Family Residence
Property Description
WATER FRONT! Executive Brick home with amazing open floor plan on double lot (.94acres)! Imagine enjoying evenings on the oversized deck or the large rear porch overlooking the water! Wonderful LARGE bedrooms. Hardwood throughout! Bonus room with 2nd kitchen with exterior access to the massive 500+sf deck. Minutes from Smithfield and Clayton. Short 25 minute drive for Raleigh, Goldsboro, Wilson or Benson. Established neighborhood. NO HOA!
More pictures and room measurements coming.
Location
State NC
County Johnston
Community Laurel Hills
Zoning RES
Direction From Smithfield-Market St W; Right on Wilsons Mills Road; Left on Laurel Drive; Home will be on the left at the corner of Laurel and N Lakeside. From Clayton: US 70 Bus to Smithfield; Left on to M.
Location Details Mainland
Rooms
Other Rooms Shed(s), Barn(s), Storage
Basement Crawl Space, None
Primary Bedroom Level Primary Living Area
Interior
Interior Features Master Downstairs
Heating Electric, Forced Air, Heat Pump
Cooling Central Air
Flooring Carpet, Vinyl, Wood
Laundry Inside
Exterior
Parking Features Off Street, Unpaved
Pool None
Waterfront Description None
View Lake, Water
Roof Type Shingle
Accessibility None
Porch Open, Covered, Deck, Porch
Building
Lot Description Corner Lot
Story 1
Entry Level One
Sewer Municipal Sewer
Water Municipal Water
New Construction No
Schools
High Schools Smithfield/Selma
Others
Tax ID 15k09150k
Acceptable Financing Cash, Conventional, FHA, USDA Loan, VA Loan
Listing Terms Cash, Conventional, FHA, USDA Loan, VA Loan
Special Listing Condition None
Read Less Info
Want to know what your home might be worth? Contact us for a FREE valuation!

Our team is ready to help you sell your home for the highest possible price ASAP

"My job is to find and attract mastery-based agents to the office, protect the culture, and make sure everyone is happy! "







