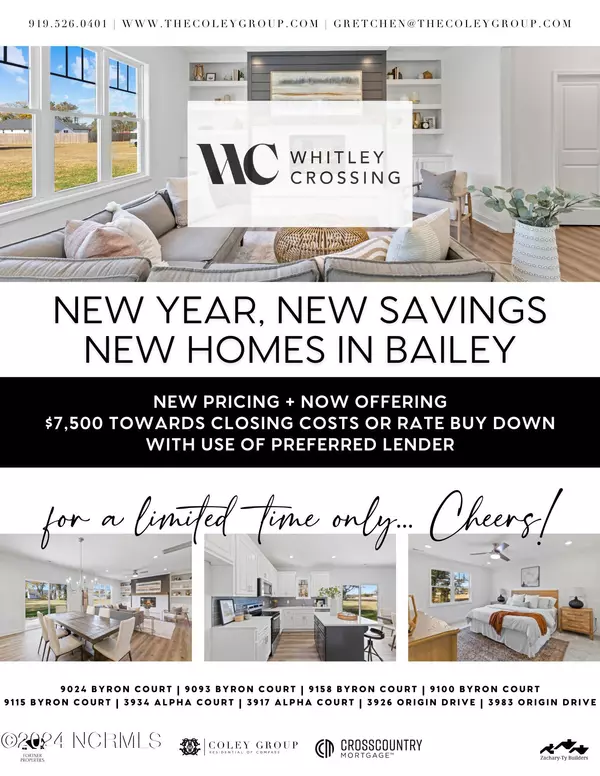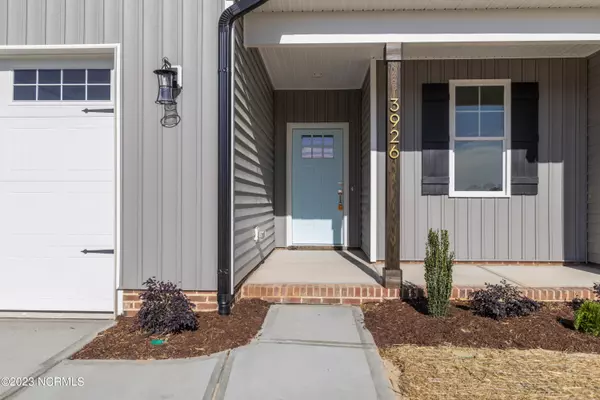$306,000
$314,900
2.8%For more information regarding the value of a property, please contact us for a free consultation.
3 Beds
2 Baths
1,577 SqFt
SOLD DATE : 03/20/2024
Key Details
Sold Price $306,000
Property Type Single Family Home
Sub Type Single Family Residence
Listing Status Sold
Purchase Type For Sale
Square Footage 1,577 sqft
Price per Sqft $194
Subdivision Whitley Crossing
MLS Listing ID 100415917
Sold Date 03/20/24
Bedrooms 3
Full Baths 2
HOA Fees $120
HOA Y/N Yes
Originating Board North Carolina Regional MLS
Year Built 2023
Lot Size 0.540 Acres
Acres 0.54
Lot Dimensions See plat map
Property Sub-Type Single Family Residence
Property Description
Welcome to this exceptional retreat that offers the best of both worlds - the tranquility of a rural setting combined with the convenience of cityamenities with 10 minutes to Wilson and 30 Minutes to Raleigh. Step inside and be greeted by a thoughtfully upgraded interior that blends modern comfortand charm! Welcome to the Strickland, a plan known for its functionality. Step into your private foyer that leads you into the heart of the home with soaringvaulted ceilings and an abundance of windows to take in the views. Cozy up next to your shiplap fireplace just in time for the Holiday season! Designerpicked finishes ensure this one stands out! Nestled on a FLAT ACRE lot! NOW OFFERING 7,500 TOWARDS CLOSING COSTS OR RATE BUYDOWN WITH USE OF OUR PREFERRED LENDER
Location
State NC
County Nash
Community Whitley Crossing
Direction Follow I-440 E and US-264 E/US-64 E to NC-581 N in Nash County. Turn left onto NC-581 N. Turn right onto Stoney Hill Church Rd. Turn left onto Whitley Rd
Location Details Mainland
Rooms
Basement Crawl Space
Primary Bedroom Level Primary Living Area
Interior
Interior Features Foyer, Kitchen Island, Pantry, Walk-In Closet(s)
Heating Electric, Forced Air
Cooling Central Air
Flooring Carpet, Vinyl
Laundry Inside
Exterior
Parking Features Attached
Garage Spaces 2.0
Utilities Available See Remarks
Roof Type Shingle
Porch Porch
Building
Story 1
Entry Level One
New Construction Yes
Schools
Elementary Schools Middlesex
Middle Schools Southern Nash
High Schools Southern Nash
Others
Tax ID 277500438127
Acceptable Financing Cash, Conventional, FHA, VA Loan
Listing Terms Cash, Conventional, FHA, VA Loan
Special Listing Condition None
Read Less Info
Want to know what your home might be worth? Contact us for a FREE valuation!

Our team is ready to help you sell your home for the highest possible price ASAP

"My job is to find and attract mastery-based agents to the office, protect the culture, and make sure everyone is happy! "







