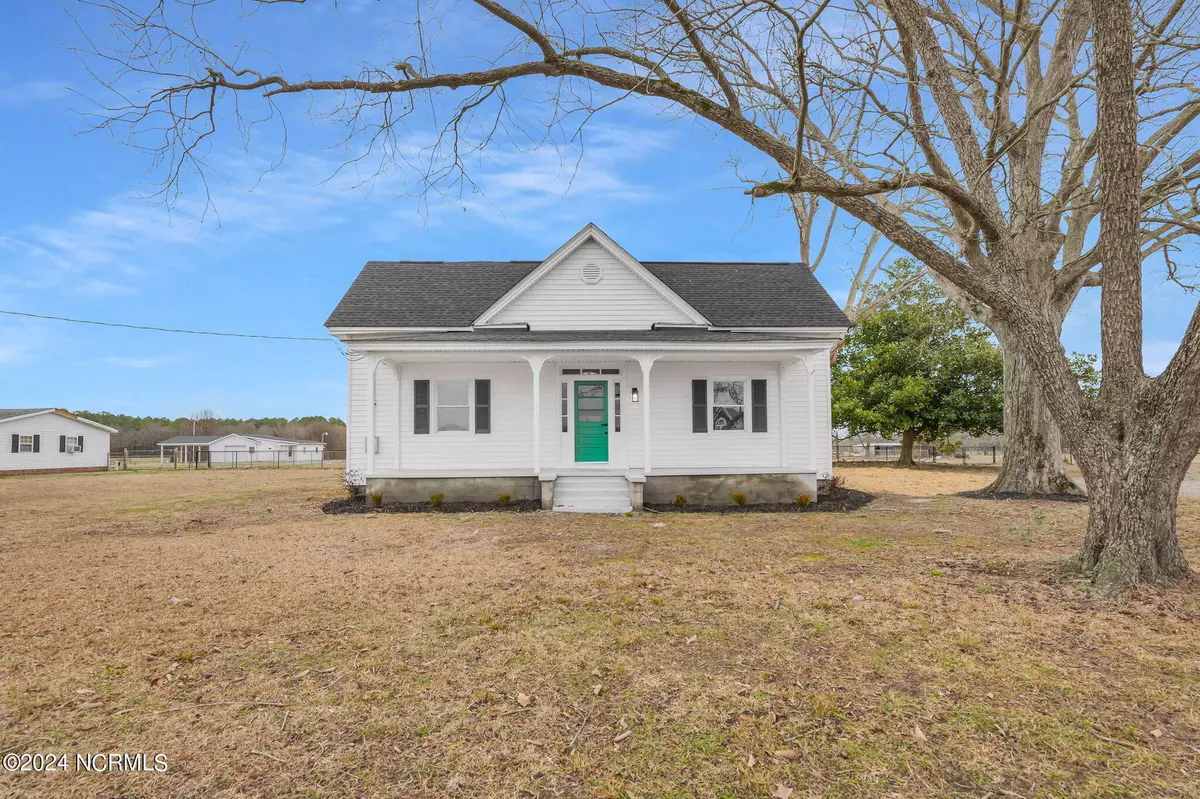$275,000
$274,900
For more information regarding the value of a property, please contact us for a free consultation.
3 Beds
2 Baths
1,571 SqFt
SOLD DATE : 03/08/2024
Key Details
Sold Price $275,000
Property Type Single Family Home
Sub Type Single Family Residence
Listing Status Sold
Purchase Type For Sale
Square Footage 1,571 sqft
Price per Sqft $175
Subdivision Not In Subdivision
MLS Listing ID 100424392
Sold Date 03/08/24
Style Wood Frame
Bedrooms 3
Full Baths 2
HOA Y/N No
Originating Board Hive MLS
Year Built 1955
Lot Size 0.975 Acres
Acres 0.98
Lot Dimensions 180.19'x235.89'x180.19'x235.62'
Property Sub-Type Single Family Residence
Property Description
Welcome to this GORGEOUS 3BR/2BA, 1571 Sq. Ft. Renovated Farmhouse, Nestled on an Expansive .98 Acre Lot*The Front Door, with its Classic Charm, Invites you into a Timeless Foyer Filled w/ Natural Light*Inviting Details Abound in This Home - Neutral Colors and Contemporary Lighting*Easy-to-Maintain LVP Floors Lead you to the Spacious Living Room w/ a Ceiling Fan and a Sunlit Kitchen Featuring Soft-Close Cabinets, Open Shelves, Butcher Block Countertops, SS Appliances, Ample Recessed Lighting, and a Large Island - an Ideal Space for Culinary Delights*The Master Suite Boasts a Beautiful Dual Vanity and Walk-In Shower*MOVE-IN READY w/ a NEW Roof, NEW Tankless Water Heater, NEW HVAC, and MORE*Enjoy the Serenity of the .98-Acre Peaceful Lot from the Rocking Chair Front Porch or the Expansive Patio*Embrace Country Living with NO HOA Dues and NO City Taxes while Enjoying the Convenience to Raleigh, Goldsboro, SJAFB, Shopping, Dining, and More*Welcome HOME!
Location
State NC
County Johnston
Community Not In Subdivision
Zoning AR
Direction From Raleigh, I-40 E, Keep Right at Fork to Continue on I-40 E, follow signs for Benson/Wilmington, Right Lane to Take Exit Toward US-70E, Keep Left to Continue on US-70 BYP E, Right onto Martin Livestock Rd, Left onto Holts Pond Rd, Right onto New Ballpark Rd, Right onto Massey Holt Rd.
Location Details Mainland
Rooms
Basement Crawl Space
Primary Bedroom Level Primary Living Area
Interior
Interior Features Foyer, Kitchen Island, Master Downstairs, Ceiling Fan(s), Walk-in Shower
Heating Electric, Heat Pump
Cooling Central Air
Flooring LVT/LVP, Carpet
Fireplaces Type None
Fireplace No
Appliance Range, Microwave - Built-In, Dishwasher
Laundry Laundry Closet, In Hall
Exterior
Parking Features Gravel, Off Street
Roof Type Architectural Shingle
Porch Covered, Patio, Porch
Building
Lot Description Level
Story 1
Entry Level One
Sewer Septic On Site
Water Municipal Water
New Construction No
Others
Tax ID 04p12017a
Acceptable Financing Cash, Conventional, FHA, USDA Loan, VA Loan
Listing Terms Cash, Conventional, FHA, USDA Loan, VA Loan
Special Listing Condition None
Read Less Info
Want to know what your home might be worth? Contact us for a FREE valuation!

Our team is ready to help you sell your home for the highest possible price ASAP

"My job is to find and attract mastery-based agents to the office, protect the culture, and make sure everyone is happy! "







