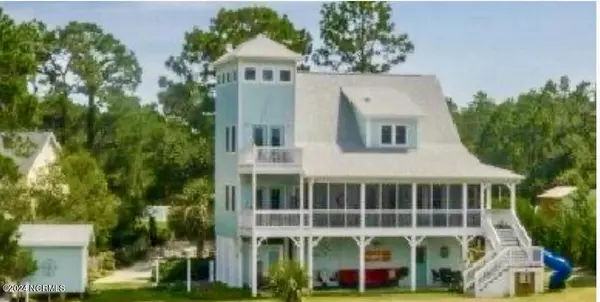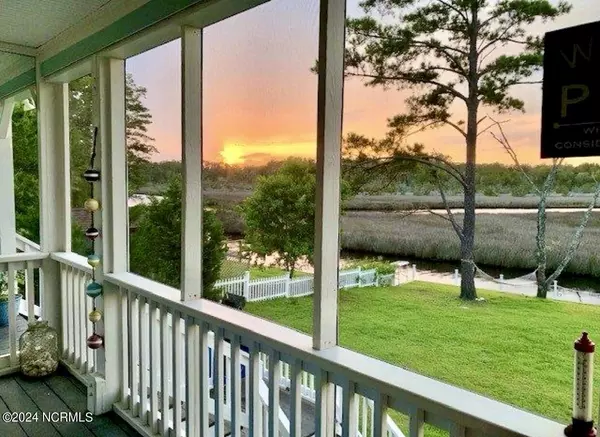$805,550
$799,000
0.8%For more information regarding the value of a property, please contact us for a free consultation.
3 Beds
3 Baths
2,025 SqFt
SOLD DATE : 03/01/2024
Key Details
Sold Price $805,550
Property Type Single Family Home
Sub Type Single Family Residence
Listing Status Sold
Purchase Type For Sale
Square Footage 2,025 sqft
Price per Sqft $397
Subdivision Star Hill
MLS Listing ID 100418100
Sold Date 03/01/24
Style Wood Frame
Bedrooms 3
Full Baths 3
HOA Y/N No
Originating Board North Carolina Regional MLS
Year Built 2004
Annual Tax Amount $2,719
Lot Size 0.750 Acres
Acres 0.75
Lot Dimensions 65x223.49x185.50x288.50
Property Sub-Type Single Family Residence
Property Description
You will not want to miss out on this unique opportunity to own your personal water front property here in Cape Carteret. This beautiful home sits on 3/4 of an acre and has views for days ! This amazing property has NO HOA, tons of deck space with a large partly screened in for outdoor entertaining, large outdoor shower, garden space, and sea wall with a floating dock and boat tie off area. When it comes to garage space this home has an oversized two car garage as well. Other great features are the upgraded kitchen appliances, gas fireplace, and so much more !
Location
State NC
County Carteret
Community Star Hill
Zoning Residential
Direction Hwy 58 to Taylor Notion, (L) left on Star Hill Drive, Follow Star Hill Drive for approx. 1/2 a mile. Property on the (L) left at 239 Star Hill Drive.
Location Details Mainland
Rooms
Other Rooms Shed(s)
Basement None
Primary Bedroom Level Non Primary Living Area
Interior
Interior Features Solid Surface, 9Ft+ Ceilings, Ceiling Fan(s), Pantry, Walk-in Shower, Eat-in Kitchen
Heating Electric, Heat Pump
Cooling Central Air, Zoned
Flooring LVT/LVP, Tile
Fireplaces Type Gas Log
Fireplace Yes
Window Features Thermal Windows,DP50 Windows,Blinds
Appliance Washer, Vent Hood, Stove/Oven - Gas, Refrigerator, Microwave - Built-In, Dryer, Dishwasher
Laundry None
Exterior
Exterior Feature Shutters - Board/Hurricane, Outdoor Shower
Parking Features Paved
Garage Spaces 2.0
Pool None
Waterfront Description Bulkhead,Canal Front,Deeded Water Access,Deeded Water Rights,Deeded Waterfront,Salt Marsh,Water Access Comm,Water Depth 4+,Creek
View Canal, Creek/Stream, Marsh View, Water
Roof Type Architectural Shingle,Composition
Accessibility None
Porch Open, Deck, Enclosed, Patio, Porch, Screened
Building
Lot Description Open Lot
Story 2
Entry Level Ground,Two
Foundation Block, Slab
Sewer Septic On Site
Water Municipal Water
Structure Type Shutters - Board/Hurricane,Outdoor Shower
New Construction No
Schools
Elementary Schools White Oak Elementary
Middle Schools Broad Creek
High Schools Croatan
Others
Tax ID 538510257700000
Acceptable Financing Cash, Conventional, FHA, VA Loan
Listing Terms Cash, Conventional, FHA, VA Loan
Special Listing Condition None
Read Less Info
Want to know what your home might be worth? Contact us for a FREE valuation!

Our team is ready to help you sell your home for the highest possible price ASAP

"My job is to find and attract mastery-based agents to the office, protect the culture, and make sure everyone is happy! "







