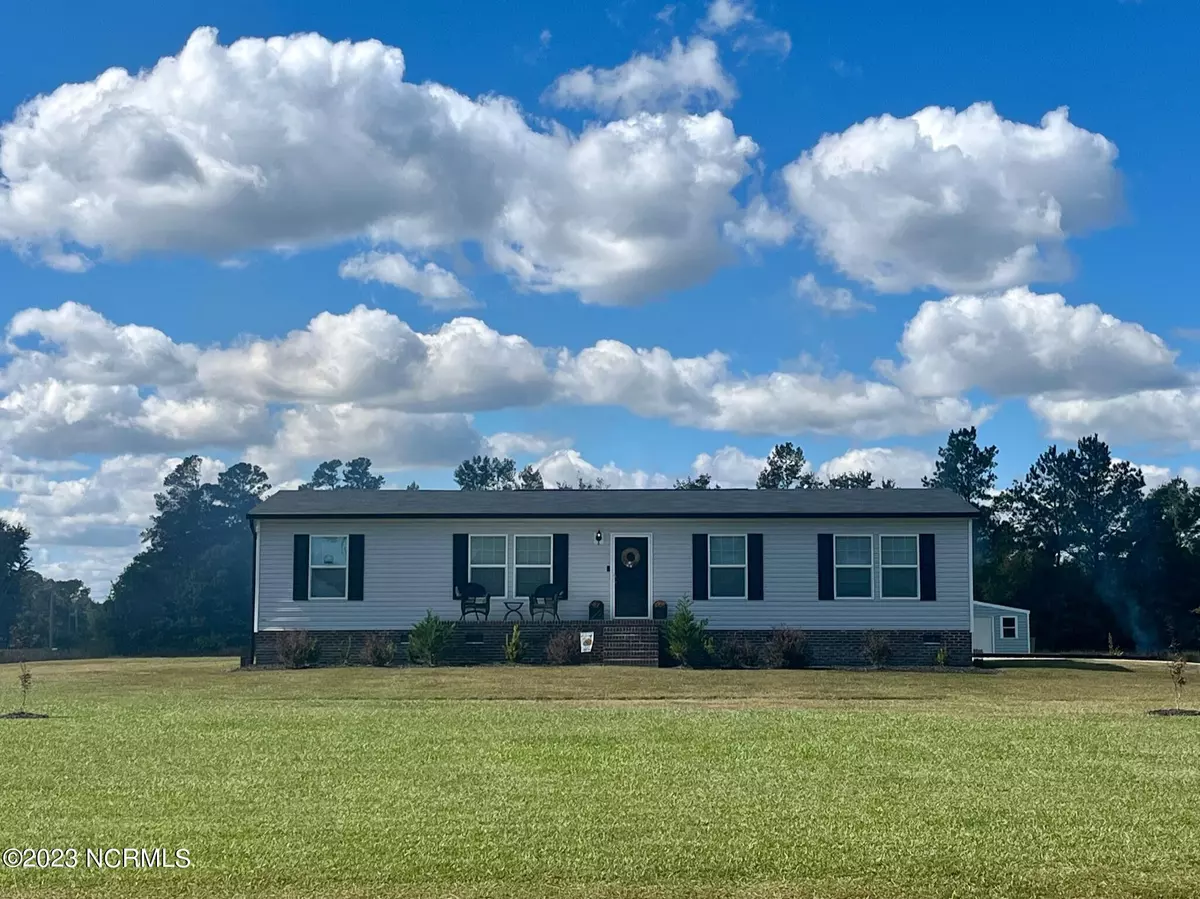$230,000
$225,000
2.2%For more information regarding the value of a property, please contact us for a free consultation.
3 Beds
2 Baths
1,568 SqFt
SOLD DATE : 12/07/2023
Key Details
Sold Price $230,000
Property Type Manufactured Home
Sub Type Manufactured Home
Listing Status Sold
Purchase Type For Sale
Square Footage 1,568 sqft
Price per Sqft $146
Subdivision Not In Subdivision
MLS Listing ID 100410425
Sold Date 12/07/23
Style Wood Frame
Bedrooms 3
Full Baths 2
HOA Y/N No
Originating Board North Carolina Regional MLS
Year Built 2020
Lot Size 1.000 Acres
Acres 1.0
Lot Dimensions 260 X 185 X 270 X 200
Property Sub-Type Manufactured Home
Property Description
If you have been looking for a quiet, peaceful place out in the country, but not too far from local beaches, this is the home that you have been looking for. Located just 20 minutes from Whiteville and less than 1 hour from Myrtle Beach and Brunswick County beaches, this immaculately maintained,3 bedroom, 2 full bath, 1,568 Sq Ft home sits on 1 acre of cleared land with just the right amount of landscaping to accent the home. A 2-bay 24x40 garage/workshop with electricity and a separate 12X24 storage building provide space for mowers, ATVs, boats, tools, etc.. Step inside this beautiful 2020 home to find LVP floors throughout, an open floor plan, large laundry room, master suite with a huge walk-in tiled shower; spacious living room, dining room, a kitchen with an abundance of cabinets and an island perfect for gathering around with friends and family.
Outside you will find an open front porch overlooking a grass covered yard and a small deck off the back of the house that leads to a backyard large enough for adding a garden, a pool,a patio, or just provide ample room for kids to run and play. This property has something for everyone. Schedule your showing soon to see this property that leaves you with nothing left to do but move in!
Location
State NC
County Columbus
Community Not In Subdivision
Zoning RA 20
Direction Continue onto US-701 Hwy S Pass by Burger King (on the right) 6.5 mi; Turn left onto Lebanon Church Rd 5.1 mi; Turn left to stay on Lebanon Church Rd Destination will be on the right.
Location Details Mainland
Rooms
Other Rooms Workshop
Basement Crawl Space
Primary Bedroom Level Primary Living Area
Interior
Interior Features Workshop, Kitchen Island, Master Downstairs, Ceiling Fan(s), Walk-in Shower
Heating Heat Pump, Electric, Forced Air
Cooling Central Air
Flooring LVT/LVP, Tile
Fireplaces Type None
Fireplace No
Window Features Storm Window(s),Blinds
Appliance Stove/Oven - Electric
Laundry Inside
Exterior
Parking Features Detached, Gravel, On Site
Garage Spaces 2.0
Carport Spaces 1
Roof Type Composition
Porch Open, Deck, Porch
Building
Story 1
Entry Level One
Foundation Brick/Mortar
Sewer Septic On Site
Water Municipal Water
New Construction No
Others
Tax ID 0184.00-65-3480.000
Acceptable Financing Cash, Conventional, FHA, USDA Loan, VA Loan
Listing Terms Cash, Conventional, FHA, USDA Loan, VA Loan
Special Listing Condition None
Read Less Info
Want to know what your home might be worth? Contact us for a FREE valuation!

Our team is ready to help you sell your home for the highest possible price ASAP

"My job is to find and attract mastery-based agents to the office, protect the culture, and make sure everyone is happy! "







