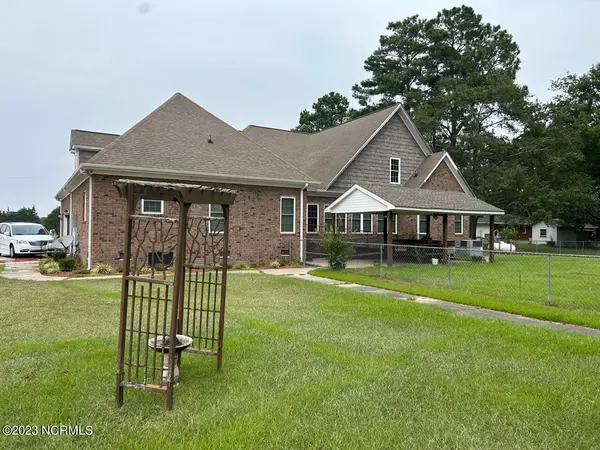$335,000
$365,000
8.2%For more information regarding the value of a property, please contact us for a free consultation.
4 Beds
3 Baths
3,396 SqFt
SOLD DATE : 11/20/2023
Key Details
Sold Price $335,000
Property Type Single Family Home
Sub Type Single Family Residence
Listing Status Sold
Purchase Type For Sale
Square Footage 3,396 sqft
Price per Sqft $98
Subdivision Not In Subdivision
MLS Listing ID 100401767
Sold Date 11/20/23
Bedrooms 4
Full Baths 3
HOA Y/N No
Originating Board North Carolina Regional MLS
Year Built 2011
Annual Tax Amount $3,020
Lot Size 1.720 Acres
Acres 1.72
Lot Dimensions 277x183x330x351
Property Sub-Type Single Family Residence
Property Description
This custom-built brick home is being offered as an Estate Sell !!! This home offers 4 bedrooms which 2 of them are Master bedroom suites, with a total of 3 full bathrooms. The home is also handicap assessable. It has many upgrades with tile flooring, hardwood, and granite countertops in kitchen and bathrooms.
Located on a large 1.72-acre lot with a brick 24x28 detached garage for that perfect mancave. It also has a fenced in backyard with a above ground pool, perfect for outdoor family fun. Home is equipped with a Generac generator system. This is one you'll really want to see !!! Home will be sold as is !!!
Location
State NC
County Lenoir
Community Not In Subdivision
Zoning None
Direction Take hwy 70 west towards Lagrange and turn right on Norbert Hill Road across from Ken's Grill. go 1/4 mile and it's on the right.
Location Details Mainland
Rooms
Other Rooms Covered Area, Second Garage, Storage, Workshop
Basement Crawl Space, None
Primary Bedroom Level Primary Living Area
Interior
Interior Features Foyer, Mud Room, Workshop, Whole-Home Generator, Bookcases, Kitchen Island, Master Downstairs, 9Ft+ Ceilings, Tray Ceiling(s), Vaulted Ceiling(s), Ceiling Fan(s), Pantry, Walk-in Shower, Eat-in Kitchen, Walk-In Closet(s)
Heating Fireplace(s), Electric, Forced Air, Heat Pump, Propane
Cooling Central Air
Flooring Carpet, Tile, Wood
Fireplaces Type Gas Log
Fireplace Yes
Window Features Thermal Windows,Blinds
Appliance Vent Hood, Stove/Oven - Electric, Refrigerator, Microwave - Built-In, Dishwasher, Cooktop - Electric
Laundry Hookup - Dryer, Washer Hookup, Inside
Exterior
Exterior Feature Gas Logs
Parking Features Concrete
Garage Spaces 4.0
Pool Above Ground
Waterfront Description None
Roof Type Architectural Shingle
Accessibility Exterior Wheelchair Lift, Accessible Doors, Accessible Entrance, Accessible Hallway(s), Accessible Kitchen, Accessible Approach with Ramp, Accessible Full Bath
Porch Open, Covered, Deck, Patio, Porch
Building
Lot Description Interior Lot
Story 1
Entry Level One
Foundation Brick/Mortar, Permanent
Sewer Septic On Site
Water Municipal Water
Structure Type Gas Logs
New Construction No
Others
Tax ID 357500395834
Acceptable Financing Cash, Conventional, FHA, VA Loan
Listing Terms Cash, Conventional, FHA, VA Loan
Special Listing Condition None
Read Less Info
Want to know what your home might be worth? Contact us for a FREE valuation!

Our team is ready to help you sell your home for the highest possible price ASAP

"My job is to find and attract mastery-based agents to the office, protect the culture, and make sure everyone is happy! "







