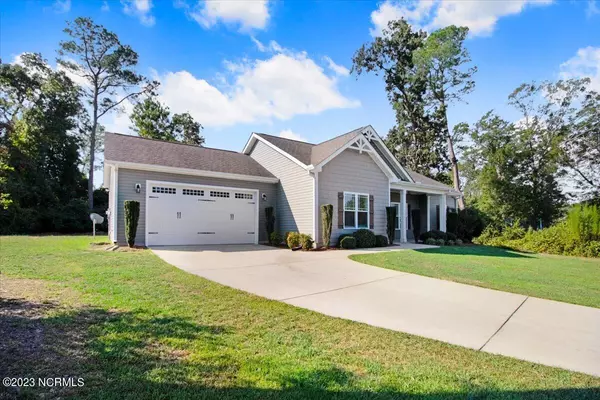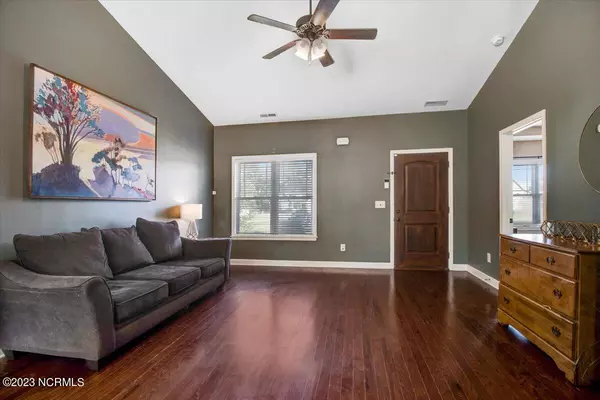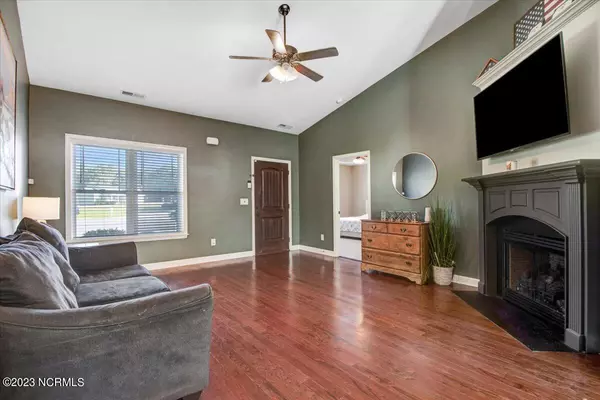$250,000
$248,900
0.4%For more information regarding the value of a property, please contact us for a free consultation.
3 Beds
2 Baths
1,383 SqFt
SOLD DATE : 11/09/2023
Key Details
Sold Price $250,000
Property Type Single Family Home
Sub Type Single Family Residence
Listing Status Sold
Purchase Type For Sale
Square Footage 1,383 sqft
Price per Sqft $180
Subdivision Dobbs County Estates
MLS Listing ID 100405004
Sold Date 11/09/23
Bedrooms 3
Full Baths 2
HOA Y/N No
Originating Board North Carolina Regional MLS
Year Built 2014
Annual Tax Amount $1,341
Lot Size 0.610 Acres
Acres 0.61
Lot Dimensions 60x99x136x183x170
Property Sub-Type Single Family Residence
Property Description
Located on a cul-de-sac lot with private backyard. This 3 Bedroom, 2 Bath home is in the Spring Creek School District
The home features an Open Floor Plan, Large Great Room with Gas Log Fireplace, Upgraded Hardwood Floors, & Vaulted Ceiling. There is a Spacious Kitchen with 2 seater bar and Large Dining Area, Granite Counters, Tile Backsplash, Pantry, & Stainless Appliances, Full Size Laundry-
room.
THE GARAGE HAS A SPLIT UNIT WHICH IS NOT INCLUDED IN LIST PRICE BUT IS NEG
The split floor-plan features, A larger master suite ,with tray ceiling, large walk-in-closet. Master bathroom with dual vanity, soaking tub and a larger walk-in seprate shower.
The secondary two bedroom are a nice size with good size closets.Outside is a two car garage, covered front porch plus rear patio nice for grilling. SPLIT UNIT IN GARAGE IS NOT INCLUDED IN LIST PRICE!
Location
State NC
County Wayne
Community Dobbs County Estates
Zoning R
Direction 70E Towards Kinston ~ Right Onto S. Beston Road ~ S. Beston Road Merges Into Piney Grove Church Rd ~ Right Onto Grace's Farm Road ~ Left On Mary Daniels Place ~ Home Is In The Cul-De-Sac.
Location Details Mainland
Rooms
Primary Bedroom Level Primary Living Area
Interior
Interior Features Workshop, 9Ft+ Ceilings, Ceiling Fan(s), Pantry, Walk-in Shower, Walk-In Closet(s)
Heating Heat Pump, Electric
Cooling Central Air
Flooring LVT/LVP, Carpet
Fireplaces Type Gas Log
Fireplace Yes
Window Features Blinds
Appliance Stove/Oven - Electric, Refrigerator, Microwave - Built-In, Dishwasher, Continuous Cleaning Oven
Exterior
Parking Features Attached, Concrete
Garage Spaces 2.0
Utilities Available Community Water Available
Roof Type Architectural Shingle
Porch Patio, Porch
Building
Lot Description Cul-de-Sac Lot, Level
Story 1
Entry Level One
Foundation Slab
Sewer Septic On Site
New Construction No
Others
Tax ID 3546111182
Acceptable Financing Cash, Conventional, FHA, USDA Loan, VA Loan
Listing Terms Cash, Conventional, FHA, USDA Loan, VA Loan
Special Listing Condition None
Read Less Info
Want to know what your home might be worth? Contact us for a FREE valuation!

Our team is ready to help you sell your home for the highest possible price ASAP

"My job is to find and attract mastery-based agents to the office, protect the culture, and make sure everyone is happy! "







