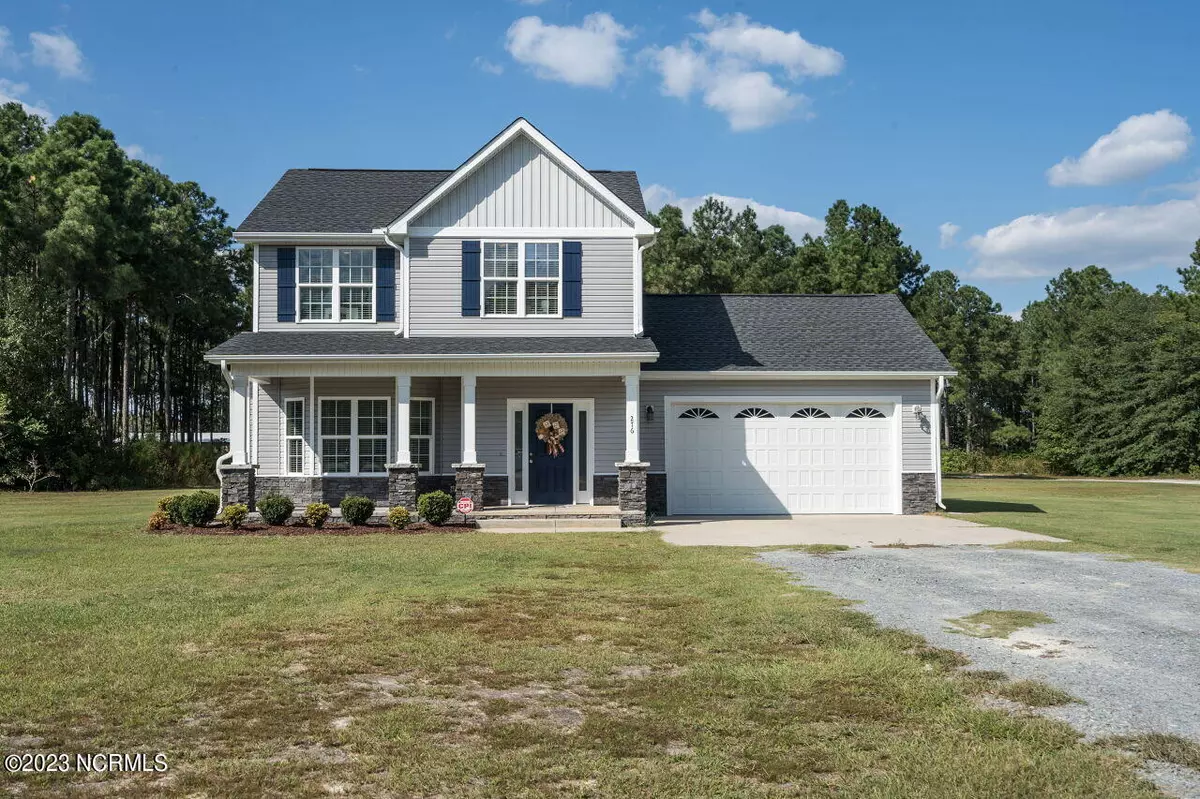$320,000
$320,000
For more information regarding the value of a property, please contact us for a free consultation.
3 Beds
3 Baths
1,654 SqFt
SOLD DATE : 11/02/2023
Key Details
Sold Price $320,000
Property Type Single Family Home
Sub Type Single Family Residence
Listing Status Sold
Purchase Type For Sale
Square Footage 1,654 sqft
Price per Sqft $193
Subdivision Raynor Sands
MLS Listing ID 100406435
Sold Date 11/02/23
Bedrooms 3
Full Baths 2
Half Baths 1
HOA Y/N No
Originating Board North Carolina Regional MLS
Year Built 2018
Lot Size 1.000 Acres
Acres 1.0
Lot Dimensions See Plat
Property Sub-Type Single Family Residence
Property Description
Looking for a private, cul-de-sac lot? YOU FOUND IT! Large Kitchen w/Huge Center Island & lots of cabinets ~ Spacious Family Room w/Bay Window, Fireplace and Ceiling Fan ~ Big Owner's Bedroom to accommodate ANY size furniture ~ FLAT/Private Backyard ~ Large Covered Back Porch w/Grilling Deck ~ Washer/Dryer/Refrigerator & Family Room TV CONVEY! Located close to everything, 25 minutes to Fayetteville or Goldsboro and 40 minutes to Raleigh!
Location
State NC
County Johnston
Community Raynor Sands
Zoning Res
Direction From Highway 50 - take Reedy Prong Church Road South. Take a Right on Raynor Sands Dr. Home on the Right in the cul-de-sac. From Highway 55 - Take Denning Road North. Take a Left on Raynor Sands Dr. Home on the Right in the cul-de-sac.
Location Details Mainland
Rooms
Basement None
Primary Bedroom Level Non Primary Living Area
Interior
Interior Features Foyer, Kitchen Island, Ceiling Fan(s), Pantry, Eat-in Kitchen, Walk-In Closet(s)
Heating Heat Pump, Electric
Cooling Central Air
Flooring LVT/LVP, Carpet, Vinyl
Fireplaces Type Gas Log
Fireplace Yes
Window Features Blinds
Appliance Washer, Stove/Oven - Electric, Refrigerator, Microwave - Built-In, Dryer
Laundry Laundry Closet
Exterior
Garage Spaces 2.0
Roof Type Shingle
Porch Covered, Deck, Porch
Building
Lot Description Cul-de-Sac Lot, Level, Wooded
Story 2
Entry Level Two
Foundation Slab
Sewer Septic On Site
Water Municipal Water
New Construction No
Others
Tax ID 157500-02-0661
Acceptable Financing Cash, Conventional, FHA, USDA Loan, VA Loan
Listing Terms Cash, Conventional, FHA, USDA Loan, VA Loan
Special Listing Condition None
Read Less Info
Want to know what your home might be worth? Contact us for a FREE valuation!

Our team is ready to help you sell your home for the highest possible price ASAP

"My job is to find and attract mastery-based agents to the office, protect the culture, and make sure everyone is happy! "







