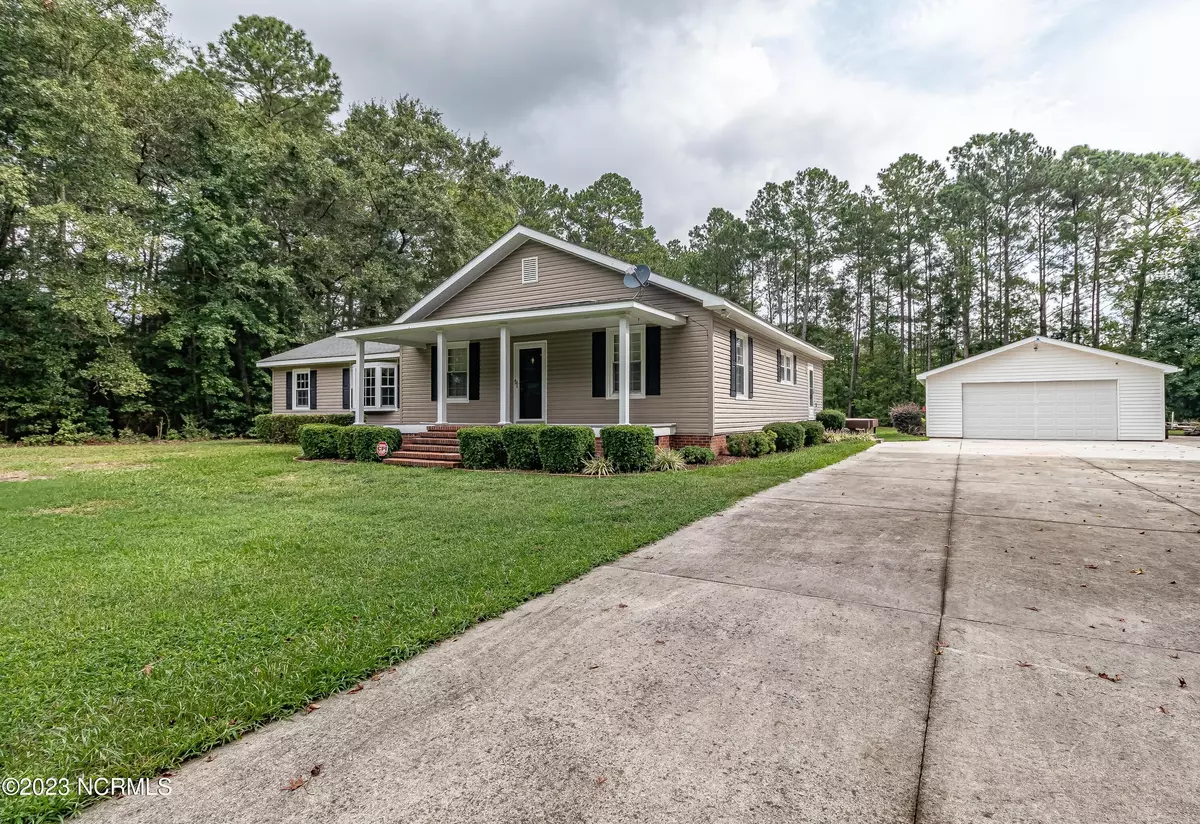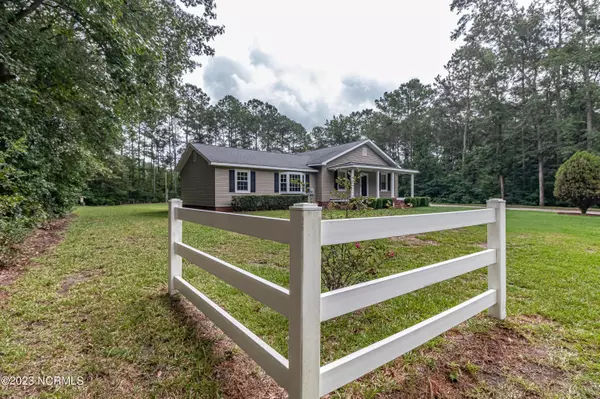$270,000
$279,000
3.2%For more information regarding the value of a property, please contact us for a free consultation.
2 Beds
4 Baths
2,086 SqFt
SOLD DATE : 10/30/2023
Key Details
Sold Price $270,000
Property Type Single Family Home
Sub Type Single Family Residence
Listing Status Sold
Purchase Type For Sale
Square Footage 2,086 sqft
Price per Sqft $129
Subdivision Eastway
MLS Listing ID 100403126
Sold Date 10/30/23
Style Wood Frame
Bedrooms 2
Full Baths 3
Half Baths 1
HOA Y/N No
Originating Board North Carolina Regional MLS
Year Built 1900
Annual Tax Amount $857
Lot Size 0.780 Acres
Acres 0.78
Lot Dimensions 105 x 201 x 210 x 258
Property Sub-Type Single Family Residence
Property Description
***SEPTIC SYSTEM PERMITTED FOR 2 BEDROOMS, BUT HOME HAS 3 TRUE BEDROOMS, POTENTIALLY A 4TH.***. Well kept home nestled on a private lot in the Hood Swamp area! Thick wooded lots on either side of the dwelling. 2,086 heated square feet with 3 full bathrooms & a half bath. Spacious kitchen with granite counter-tops & cabinetry redone in last 5 years. Open common area leads to drop down den with fireplace. Master suite isolated from the rest of the bedrooms. Massive concrete driveway with additional parking beside the detached 36x24 2 car garage. Nice trex decking on front and back porches. Home has been very well kept over the years. **SEE VIRTUAL TOUR IN LINK**
Location
State NC
County Wayne
Community Eastway
Zoning R
Direction Follow N Berkeley Blvd (HWY 13) to Hood swamp rd. Turn right on Hood swamp rd, 6.8 miles turn right onto N. Beston Rd. In 0.9 miles turn left onto Queen Dr. Home down on the Left
Location Details Mainland
Rooms
Basement Crawl Space
Primary Bedroom Level Primary Living Area
Interior
Heating Gas Pack, Electric, Propane
Cooling Central Air
Fireplaces Type Gas Log
Fireplace Yes
Exterior
Parking Features Concrete
Garage Spaces 2.0
Utilities Available Community Water Available
Roof Type Composition
Porch Deck, Porch
Building
Story 1
Entry Level One
Sewer Septic On Site
New Construction No
Others
Tax ID 3640619127
Acceptable Financing Cash, Conventional, FHA, VA Loan
Listing Terms Cash, Conventional, FHA, VA Loan
Special Listing Condition None
Read Less Info
Want to know what your home might be worth? Contact us for a FREE valuation!

Our team is ready to help you sell your home for the highest possible price ASAP

"My job is to find and attract mastery-based agents to the office, protect the culture, and make sure everyone is happy! "







