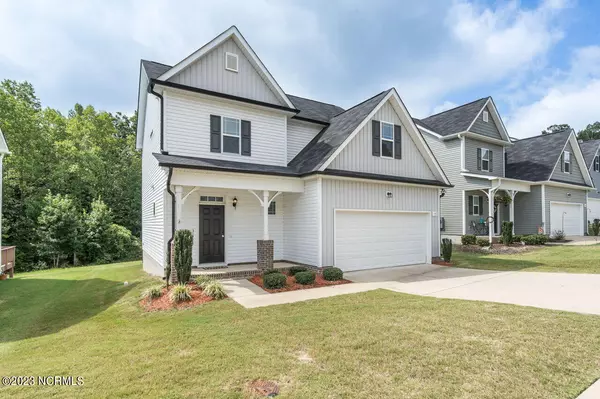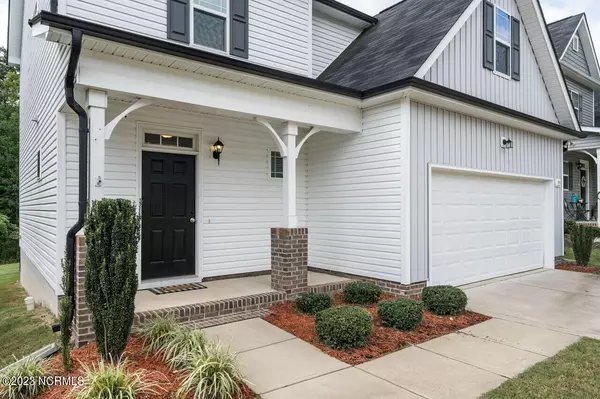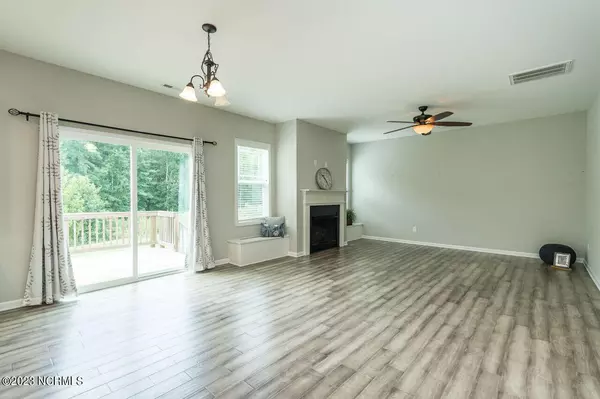$347,000
$349,900
0.8%For more information regarding the value of a property, please contact us for a free consultation.
3 Beds
3 Baths
1,785 SqFt
SOLD DATE : 10/18/2023
Key Details
Sold Price $347,000
Property Type Single Family Home
Sub Type Single Family Residence
Listing Status Sold
Purchase Type For Sale
Square Footage 1,785 sqft
Price per Sqft $194
Subdivision Lionsgate
MLS Listing ID 100400399
Sold Date 10/18/23
Style Wood Frame
Bedrooms 3
Full Baths 2
Half Baths 1
HOA Fees $1,344
HOA Y/N Yes
Originating Board Hive MLS
Year Built 2018
Lot Size 10,454 Sqft
Acres 0.24
Lot Dimensions 52x218x66x179
Property Sub-Type Single Family Residence
Property Description
MOVE IN READY~Covered front porch greets you as you enter home and foyer~Open SPRAWLING kitchen/dining/family areas~ISLAND w/eat @ bar,GRANITE countertops~Dining area w/access to deck and backyard~Cozy gas log fireplace w/Bench storage seating on both sides~Roomy primary suite,Private bath w/Double sinks,SOAKING tub & sep shower, WALK-in closet~2 other guest rooms AND FINISHED Bonus/OFFICE OR 4th bedroom (You choose use)~WALK IN Laundry rm, DECK~WELCOME HOME (pool/fitness available if desired, fees apply)
Location
State NC
County Johnston
Community Lionsgate
Zoning PUD
Direction From Raleigh, I40/US 64 E~Exit 306, US 70 Bus E towards Clayton~R onto Shotwell Rd~L onto Amelia Church Rd~R onto Garrison Ave~Continue on Hocutt Dr~R onto W Lumber~Home on Left
Location Details Mainland
Rooms
Primary Bedroom Level Non Primary Living Area
Interior
Interior Features Foyer, Solid Surface, Bookcases, Ceiling Fan(s), Pantry, Walk-In Closet(s)
Heating Electric, Forced Air
Cooling Central Air
Appliance Refrigerator, Range, Microwave - Built-In, Dishwasher
Laundry Inside
Exterior
Parking Features Attached, Concrete
Garage Spaces 2.0
Utilities Available Water Connected, Sewer Connected
Roof Type Shingle
Porch Covered, Deck, Porch
Building
Lot Description See Remarks
Story 2
Entry Level Two
Foundation See Remarks
New Construction No
Others
Tax ID 05g02210s
Acceptable Financing Cash, Conventional, FHA, VA Loan
Listing Terms Cash, Conventional, FHA, VA Loan
Special Listing Condition Estate Sale
Read Less Info
Want to know what your home might be worth? Contact us for a FREE valuation!

Our team is ready to help you sell your home for the highest possible price ASAP

"My job is to find and attract mastery-based agents to the office, protect the culture, and make sure everyone is happy! "







