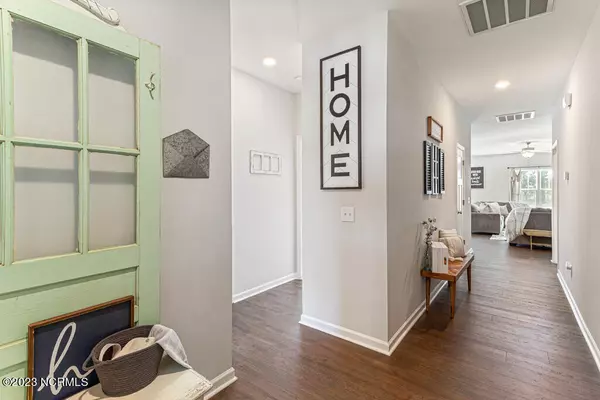$279,900
$279,900
For more information regarding the value of a property, please contact us for a free consultation.
3 Beds
2 Baths
1,642 SqFt
SOLD DATE : 10/06/2023
Key Details
Sold Price $279,900
Property Type Single Family Home
Sub Type Single Family Residence
Listing Status Sold
Purchase Type For Sale
Square Footage 1,642 sqft
Price per Sqft $170
Subdivision Carolina Seasons
MLS Listing ID 100399957
Sold Date 10/06/23
Style Wood Frame
Bedrooms 3
Full Baths 2
HOA Y/N No
Originating Board North Carolina Regional MLS
Year Built 2020
Annual Tax Amount $1,622
Lot Size 0.460 Acres
Acres 0.46
Lot Dimensions 178 x 128
Property Sub-Type Single Family Residence
Property Description
Welcome to Your new home! This beautiful 1 story home was built in 2020 and features a well-designed floor plan that maximizes space and functionality. The elegant kitchen is a chef's dream, with granite countertops that provide ample space for meal prep.The open concept living area is perfect for hosting dinner parties or movie nights, while the large backyard provides plenty of space for outdoor activities. The spacious owner's suite is the Ideal retreat after a long day, complete with a large walk-in tiled shower, double vanity and big closet. This home is perfect for entertaining guests or simply relaxing with family. Don't miss out on this amazing opportunity to own your dream home strategically located between Fort Liberty and Sanford in a well maintained community.
Location
State NC
County Harnett
Community Carolina Seasons
Zoning RA-20R
Direction Hwy 87, Left on Milton Welch Road, left on Ponderosa Rd, right on Ponderosa Trl,
Location Details Mainland
Rooms
Basement None
Primary Bedroom Level Primary Living Area
Interior
Interior Features Foyer, Kitchen Island, Master Downstairs, 9Ft+ Ceilings, Ceiling Fan(s), Walk-in Shower, Eat-in Kitchen, Walk-In Closet(s)
Heating Electric, Heat Pump
Cooling Central Air
Flooring Carpet, Laminate
Fireplaces Type None
Fireplace No
Appliance Stove/Oven - Electric, Microwave - Built-In, Dishwasher
Laundry Inside
Exterior
Parking Features None
Garage Spaces 2.0
Waterfront Description None
Roof Type Shingle
Porch None
Building
Story 1
Entry Level One
Foundation Slab
Sewer Septic On Site
Water Municipal Water
New Construction No
Others
Tax ID 099567 0004 04
Acceptable Financing Cash, Conventional, FHA, USDA Loan, VA Loan
Listing Terms Cash, Conventional, FHA, USDA Loan, VA Loan
Special Listing Condition None
Read Less Info
Want to know what your home might be worth? Contact us for a FREE valuation!

Our team is ready to help you sell your home for the highest possible price ASAP

"My job is to find and attract mastery-based agents to the office, protect the culture, and make sure everyone is happy! "







