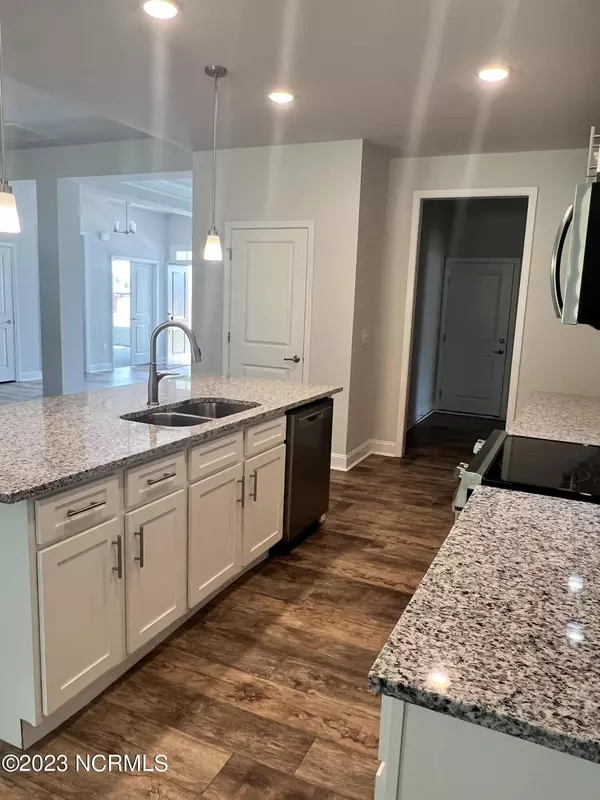$362,000
$367,100
1.4%For more information regarding the value of a property, please contact us for a free consultation.
4 Beds
3 Baths
2,620 SqFt
SOLD DATE : 09/29/2023
Key Details
Sold Price $362,000
Property Type Single Family Home
Sub Type Single Family Residence
Listing Status Sold
Purchase Type For Sale
Square Footage 2,620 sqft
Price per Sqft $138
Subdivision Sutton Acres
MLS Listing ID 100378978
Sold Date 09/29/23
Style Wood Frame
Bedrooms 4
Full Baths 3
HOA Y/N No
Originating Board North Carolina Regional MLS
Year Built 2023
Lot Size 0.650 Acres
Acres 0.65
Lot Dimensions See plat
Property Sub-Type Single Family Residence
Property Description
Welcome to Sutton Acres and the 2620 plan. This is a split bedroom ranch plan with the master and a secondary bedroom on one side of the home and two secondary bedrooms on the other side of the home, separated by the family room and kitchen. This make a great multi-generational plan. The kitchen has a large granite island with tile backsplash and is open to the family room. The kitchen also includes upgraded appliances and a large walk in pantry. Enjoy the owners suite with a spa/bath with walk in shower with tiled walls and a garden tub. Relax on your large covered back porch. This home is ready for you to call it your own,
LaGrange is a small but close knit community that offers many locally owned businesses and is only a few minutes from Seymour Johnson Air Force Base
Location
State NC
County Lenoir
Community Sutton Acres
Zoning Residential
Direction Take 70 East to exit 372. Take left on Caswell and take right into neighborhood. Take first left on Madison Ann and lot 48 will be on the left.
Location Details Mainland
Rooms
Primary Bedroom Level Primary Living Area
Interior
Interior Features Kitchen Island, Master Downstairs, 9Ft+ Ceilings, Pantry, Walk-in Shower, Walk-In Closet(s)
Heating Electric, Heat Pump
Cooling Central Air
Exterior
Parking Features Concrete
Garage Spaces 2.0
Roof Type Architectural Shingle
Porch Covered, Porch
Building
Story 1
Entry Level One
Foundation Slab
Sewer Municipal Sewer
Water Municipal Water
New Construction Yes
Others
Tax ID 356614343381
Acceptable Financing Cash, Conventional, FHA, USDA Loan, VA Loan
Listing Terms Cash, Conventional, FHA, USDA Loan, VA Loan
Special Listing Condition None
Read Less Info
Want to know what your home might be worth? Contact us for a FREE valuation!

Our team is ready to help you sell your home for the highest possible price ASAP

"My job is to find and attract mastery-based agents to the office, protect the culture, and make sure everyone is happy! "







