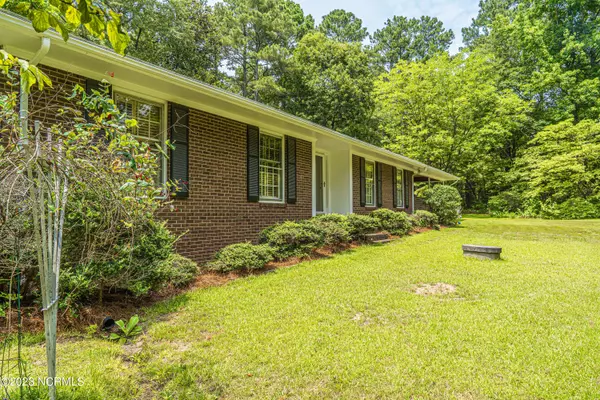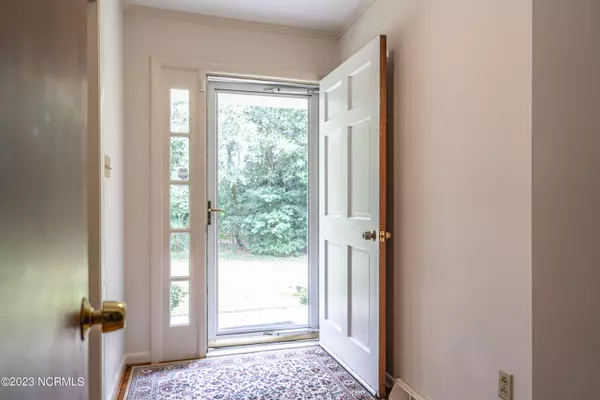$275,000
$265,000
3.8%For more information regarding the value of a property, please contact us for a free consultation.
3 Beds
2 Baths
1,716 SqFt
SOLD DATE : 08/30/2023
Key Details
Sold Price $275,000
Property Type Single Family Home
Sub Type Single Family Residence
Listing Status Sold
Purchase Type For Sale
Square Footage 1,716 sqft
Price per Sqft $160
Subdivision Not In Subdivision
MLS Listing ID 100394872
Sold Date 08/30/23
Style Wood Frame
Bedrooms 3
Full Baths 2
HOA Y/N No
Originating Board North Carolina Regional MLS
Year Built 1969
Lot Size 3.320 Acres
Acres 3.32
Lot Dimensions 1397x811x63x459
Property Sub-Type Single Family Residence
Property Description
This all-brick traditional ranch home is situated on 3+ beautiful acres on the outskirts of the charming town of Ellerbe, NC. Privately tucked down a sun dappled drive, you would never know the house was there. This one owner home was lovingly built in 1969 & has been impeccably maintained by the same family ever since.
The floorplan offers areas for casual & formal living depending on your lifestyle. The den, that could also be used as a home office, has a masonry gas log fireplace & built in shelving. The kitchen cabinets are abundant & there is ample counterspace with plenty of room to include an eat in breakfast table. There is also a larger dining area right off of the kitchen. Just down the hall of beautiful hardwood flooring are 3 spacious bedrooms with nice size closets & wooden plantation shutters on the oversized windows. You will also fins plenty of closet space for storage. The grounds of the property are enchanting. The lawn is lush & has large established blueberry bushes, persimmon tree & pecan trees. There is also a partial basement that you can access from the outside of the home. It is the ideal spot to store lawn equipment, work on projects and additional storage. The pride of ownership & the loving care this family has shown this home shines thru,
Location
State NC
County Richmond
Community Not In Subdivision
Zoning A&R
Direction Take Hwy 73 in West End for approx. 14 miles then left onto Hwy 220. Property will be on the right approx. 2 miles down
Location Details Mainland
Rooms
Basement Exterior Entry
Primary Bedroom Level Primary Living Area
Interior
Interior Features Foyer, Master Downstairs, Ceiling Fan(s)
Heating Heat Pump, Fireplace(s), Electric, Propane
Flooring Carpet, Tile, Vinyl, Wood
Window Features Storm Window(s),Blinds
Appliance Stove/Oven - Electric, Dishwasher
Laundry Inside
Exterior
Parking Features Circular Driveway, Unpaved
Roof Type Architectural Shingle
Porch Patio
Building
Story 1
Entry Level One
Foundation Block
Sewer Septic On Site
Water Municipal Water, Well
New Construction No
Others
Tax ID 757000810066
Acceptable Financing Cash, Conventional, FHA, USDA Loan, VA Loan
Listing Terms Cash, Conventional, FHA, USDA Loan, VA Loan
Special Listing Condition None
Read Less Info
Want to know what your home might be worth? Contact us for a FREE valuation!

Our team is ready to help you sell your home for the highest possible price ASAP

"My job is to find and attract mastery-based agents to the office, protect the culture, and make sure everyone is happy! "







