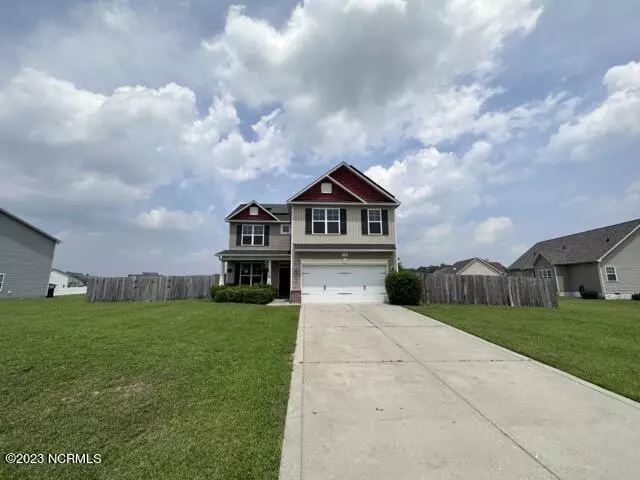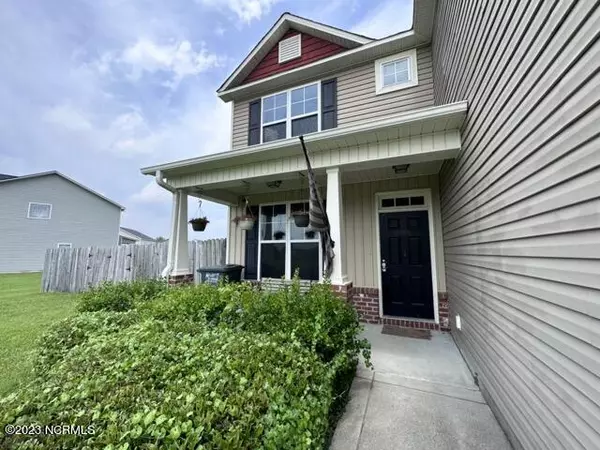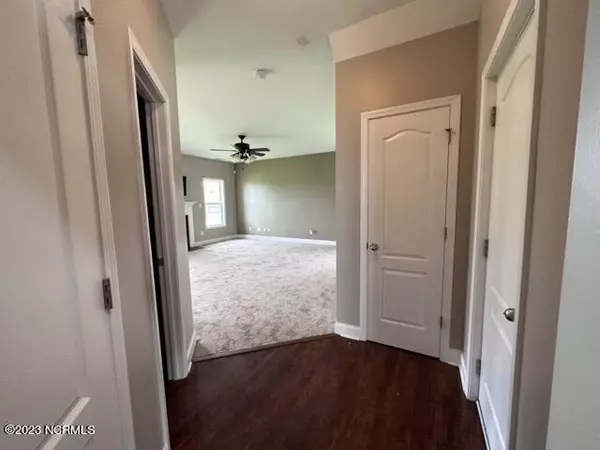$320,000
$320,000
For more information regarding the value of a property, please contact us for a free consultation.
4 Beds
3 Baths
2,135 SqFt
SOLD DATE : 08/25/2023
Key Details
Sold Price $320,000
Property Type Single Family Home
Sub Type Single Family Residence
Listing Status Sold
Purchase Type For Sale
Square Footage 2,135 sqft
Price per Sqft $149
Subdivision Carolyn Ridge
MLS Listing ID 100395815
Sold Date 08/25/23
Style Wood Frame
Bedrooms 4
Full Baths 2
Half Baths 1
HOA Y/N No
Originating Board North Carolina Regional MLS
Year Built 2011
Annual Tax Amount $1,656
Lot Size 0.400 Acres
Acres 0.4
Lot Dimensions 172.42x78.61x173.08x90.47
Property Sub-Type Single Family Residence
Property Description
This fantastic 4 bedroom, 2.5 bath with 2 car garage and fenced-in backyard is waiting for you! Additional features include granite counter tops in kitchen, beautiful coffered ceiling in dining room, dual vanity, 2 closets and shower with separate garden tub in primary suite. New carpeting in family room and bedrooms. Roof was replaced 3/23. Enjoy lower electric bills courtesy of your solar panels. Updates in the last couple of years include an HVAC system and hot water heater. Home is set up to convert to tankless hot water heater. Transferrable warranties with HVAC & solar panels. Enjoy a quiet evening on your rocking chair front porch or hang out in your awesome backyard.
Location
State NC
County Wayne
Community Carolyn Ridge
Zoning R
Direction From Smithfield take Hwy 70 E Bypass to left turn on Rains Mill Rd. Go about 3 miles then right turn on Beckett Dr. Home will be on the left.
Location Details Island
Rooms
Basement None
Primary Bedroom Level Primary Living Area
Interior
Interior Features Kitchen Island, Ceiling Fan(s), Walk-In Closet(s)
Heating Electric, Forced Air
Cooling Central Air
Flooring Carpet, Laminate, Vinyl
Appliance Washer, Stove/Oven - Electric, Refrigerator, Microwave - Built-In, Dryer, Dishwasher
Laundry Inside
Exterior
Parking Features Concrete
Garage Spaces 2.0
Pool None
Roof Type Shingle
Porch Covered, Patio
Building
Story 2
Entry Level Two
Foundation Slab
Sewer Septic On Site
Water Municipal Water
New Construction No
Others
Tax ID 2663301774
Acceptable Financing Cash, Conventional, FHA, USDA Loan, VA Loan
Listing Terms Cash, Conventional, FHA, USDA Loan, VA Loan
Special Listing Condition None
Read Less Info
Want to know what your home might be worth? Contact us for a FREE valuation!

Our team is ready to help you sell your home for the highest possible price ASAP

"My job is to find and attract mastery-based agents to the office, protect the culture, and make sure everyone is happy! "







