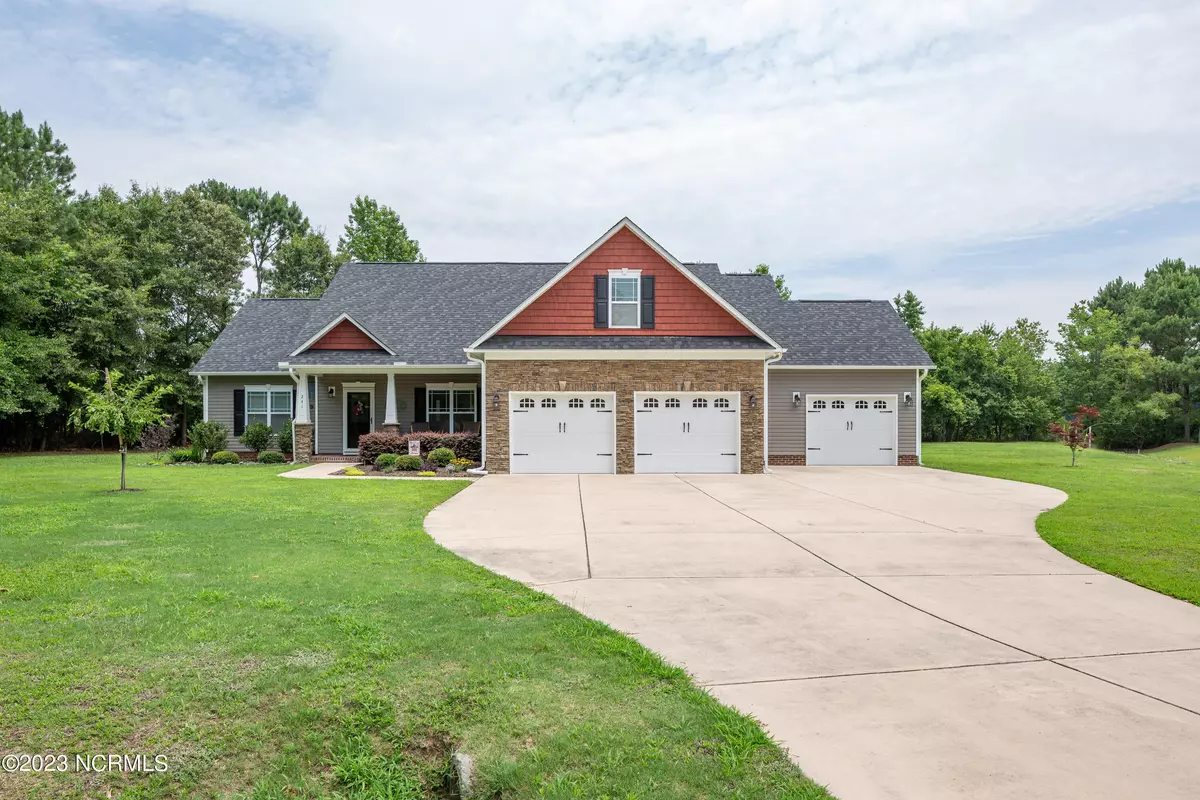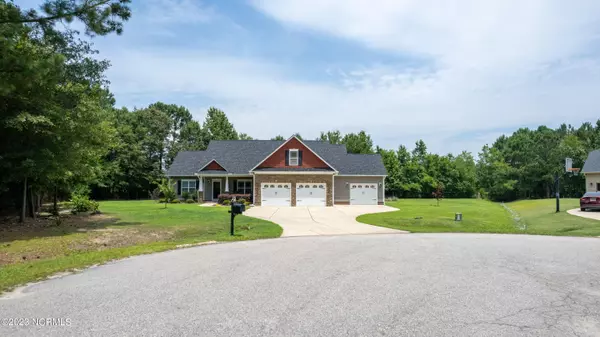$392,500
$409,900
4.2%For more information regarding the value of a property, please contact us for a free consultation.
3 Beds
2 Baths
2,342 SqFt
SOLD DATE : 08/17/2023
Key Details
Sold Price $392,500
Property Type Single Family Home
Sub Type Single Family Residence
Listing Status Sold
Purchase Type For Sale
Square Footage 2,342 sqft
Price per Sqft $167
Subdivision Pinecroft
MLS Listing ID 100393080
Sold Date 08/17/23
Style Wood Frame
Bedrooms 3
Full Baths 2
HOA Fees $120
HOA Y/N Yes
Originating Board North Carolina Regional MLS
Year Built 2018
Lot Size 1.710 Acres
Acres 1.71
Lot Dimensions irregular
Property Sub-Type Single Family Residence
Property Description
Like New~ Built in 2018 and located in the Pinecroft Subdivision, this home offers a split floor plan with open concept. Large eat-in kitchen with granite countertops, stainless steel appliances with new refrigerator, custom cabinets with soft close drawers and tile backsplash. Formal dining featuring coffered ceilings with stained beams and 2 piece chair rail with wainscoting. Large living area with Cathedral ceilings, stained beams and fireplace with gas logs. Master Suite with tray ceiling and HUGE master bath offering a Custom tile shower with glass enclosure, garden tub, his and her walk-in closets and sinks, custom cabinets and tile floor. Upstairs bonus room with 2 storage closets that could be used as 4th bedroom. Oversized 1.70 acre culdesac lot with Screened porch, a Stamped and stained patio, and a Well for the garden. 2 car garage with ample parking and an Additional 3rd utility garage with floored storage overhead. Custom quality built home at an affordable price! Great family oriented neighborhood, low HOA and Midway Schools!! Schedule your private viewing today!
Location
State NC
County Sampson
Community Pinecroft
Zoning residential
Direction Hwy 421 towards Dunn, go past Midway High, subdivision on the right, turn left on Woods Edge and home is at the end in the culdesac
Location Details Mainland
Rooms
Primary Bedroom Level Primary Living Area
Interior
Interior Features Foyer, Master Downstairs, Tray Ceiling(s), Pantry, Walk-In Closet(s)
Heating Electric, Heat Pump
Cooling Central Air
Flooring Carpet, Laminate, Tile
Fireplaces Type Gas Log
Fireplace Yes
Appliance Stove/Oven - Electric, Refrigerator, Microwave - Built-In, Dishwasher, Cooktop - Electric
Laundry Inside
Exterior
Exterior Feature None
Parking Features On Site
Garage Spaces 3.0
Roof Type Shingle
Porch Patio, Porch, Screened
Building
Lot Description Cul-de-Sac Lot
Story 2
Entry Level One and One Half
Foundation Slab
Sewer Septic On Site
Water Municipal Water, Well
Structure Type None
New Construction No
Others
Tax ID 14018389436
Acceptable Financing Cash, Conventional, FHA, USDA Loan, VA Loan
Listing Terms Cash, Conventional, FHA, USDA Loan, VA Loan
Special Listing Condition None
Read Less Info
Want to know what your home might be worth? Contact us for a FREE valuation!

Our team is ready to help you sell your home for the highest possible price ASAP

"My job is to find and attract mastery-based agents to the office, protect the culture, and make sure everyone is happy! "







