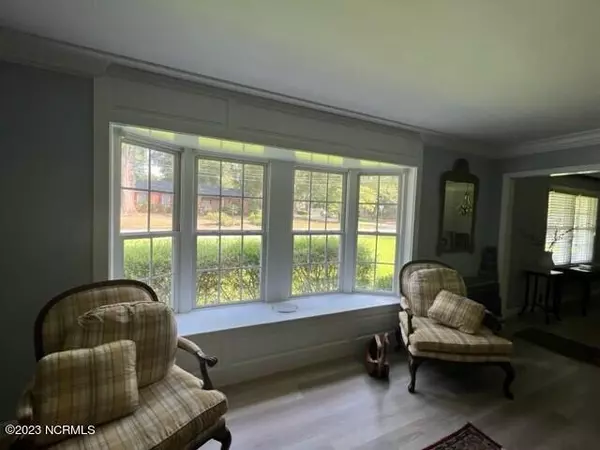$325,000
$325,000
For more information regarding the value of a property, please contact us for a free consultation.
4 Beds
3 Baths
3,002 SqFt
SOLD DATE : 08/14/2023
Key Details
Sold Price $325,000
Property Type Single Family Home
Sub Type Single Family Residence
Listing Status Sold
Purchase Type For Sale
Square Footage 3,002 sqft
Price per Sqft $108
MLS Listing ID 100395036
Sold Date 08/14/23
Style Wood Frame
Bedrooms 4
Full Baths 2
Half Baths 1
HOA Y/N No
Originating Board North Carolina Regional MLS
Year Built 1968
Lot Size 0.530 Acres
Acres 0.53
Lot Dimensions 150x170.3x152.5x150
Property Sub-Type Single Family Residence
Property Description
This well maintained 4 bedroom, 2.5 bath home is located on a corner lot on a dead end street, making the location quiet and private. The home features
formal living and dining rooms, a spacious eat in kitchen and an adjacent den. The entire interior home has recently been painted and new LVP flooring was installed throughout the home. The kitchen features a center island, stainless steel appliances and has ample counter and cabinet space. The adjacent den is centered around a fireplace, has French doors that lead to the screened porch and has custom built in cabinetry. The spacious main bedroom has plenty of room for bedroom furniture and a sitting area. There are three closets, a vanity area and an attached full bath with a tub and a shower. The other three bedrooms share a nearby full bath with a walk in shower. Out back, there is a large deck with an adjacent ramp and a screened porch that can be accessed from the den and the deck. Additional storage can be found in the attic, the attached two car garage and two storage buildings in the back yard.
Location
State NC
County Hertford
Zoning R-15
Direction On the corner of Circle Drive and Sunset Avenue behind the hospital
Location Details Mainland
Rooms
Other Rooms Shed(s)
Basement Exterior Entry
Primary Bedroom Level Primary Living Area
Interior
Interior Features Foyer, Solid Surface, Kitchen Island, Master Downstairs, Walk-in Shower, Walk-In Closet(s)
Heating Fireplace(s), Forced Air, Natural Gas
Cooling Central Air
Flooring LVT/LVP, Tile
Fireplaces Type Gas Log
Fireplace Yes
Appliance Washer, Refrigerator, Range, Microwave - Built-In, Dryer, Double Oven, Dishwasher
Laundry Hookup - Dryer, Washer Hookup, Inside
Exterior
Exterior Feature Gas Logs
Parking Features Paved
Garage Spaces 2.0
Pool None
Utilities Available Natural Gas Connected
Waterfront Description None
Roof Type Architectural Shingle
Accessibility Accessible Approach with Ramp
Porch Deck, Porch, Screened
Building
Lot Description Corner Lot
Story 1
Entry Level One
Foundation Combination
Sewer Municipal Sewer
Water Municipal Water
Structure Type Gas Logs
New Construction No
Others
Tax ID 5992-09-3718
Acceptable Financing Cash, Conventional, FHA, VA Loan
Listing Terms Cash, Conventional, FHA, VA Loan
Special Listing Condition None
Read Less Info
Want to know what your home might be worth? Contact us for a FREE valuation!

Our team is ready to help you sell your home for the highest possible price ASAP

"My job is to find and attract mastery-based agents to the office, protect the culture, and make sure everyone is happy! "







