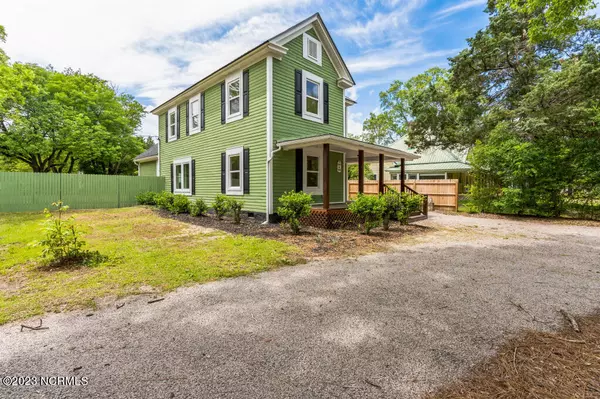$200,000
$225,000
11.1%For more information regarding the value of a property, please contact us for a free consultation.
4 Beds
3 Baths
1,749 SqFt
SOLD DATE : 08/14/2023
Key Details
Sold Price $200,000
Property Type Single Family Home
Sub Type Single Family Residence
Listing Status Sold
Purchase Type For Sale
Square Footage 1,749 sqft
Price per Sqft $114
Subdivision Not In Subdivision
MLS Listing ID 100385813
Sold Date 08/14/23
Bedrooms 4
Full Baths 2
Half Baths 1
HOA Y/N No
Originating Board North Carolina Regional MLS
Year Built 1911
Annual Tax Amount $706
Lot Size 0.610 Acres
Acres 0.61
Lot Dimensions 195x154x84x154
Property Sub-Type Single Family Residence
Property Description
Welcome to your dream home in Ellerbe, NC! This stunning 4 bedroom, 2.5 bathroom home is situated on a spacious over half acre lot, offering you plenty of room to stretch out and enjoy the outdoors. Meticulously remodeled with exquisite attention to detail, this home is sure to captivate you from the moment you step inside. As you enter, you'll immediately notice the tasteful laminate hardwood flooring on the entire main floor. The open layout seamlessly connects the living spaces, allowing for effortless entertaining and comfortable everyday living. The modern kitchen is a true centerpiece, featuring sleek stainless steel appliances that perfectly complement the contemporary design. Additional highlights include a one car detached garage, providing convenient storage and parking options. Roof, windows and HVAC all replaced in 2022. This move in ready home is ready for you to make it your own, allowing you to settle in quickly and start enjoying the the home right away. Located in a desirable area, this home offers a perfect blend of tranquility and convenience. Don't miss this opportunity to make this your forever home!
Location
State NC
County Richmond
Community Not In Subdivision
Zoning RES
Direction Head south on I-73/I-74, Take exit 28 toward Church St/Millstone Rd, Turn right onto Church St/Millstone Rd, Turn left to stay on Church St/Millstone Rd, Continue to follow Millstone Rd, Turn right onto US-220/Main St, Continue to follow US-220, Destination will be on the left
Location Details Mainland
Rooms
Basement Crawl Space
Primary Bedroom Level Primary Living Area
Interior
Interior Features None, Eat-in Kitchen
Heating Electric, Hot Water
Cooling Central Air
Flooring Carpet, Laminate, Wood
Fireplaces Type None
Fireplace No
Appliance Range, Microwave - Built-In, Dishwasher
Exterior
Parking Features Detached, On Site
Garage Spaces 1.0
Roof Type Shingle
Porch None
Building
Story 2
Entry Level Two
Sewer Municipal Sewer
Water Municipal Water
New Construction No
Others
Tax ID 747813145706
Acceptable Financing Cash, Conventional, FHA, VA Loan
Listing Terms Cash, Conventional, FHA, VA Loan
Special Listing Condition None
Read Less Info
Want to know what your home might be worth? Contact us for a FREE valuation!

Our team is ready to help you sell your home for the highest possible price ASAP

"My job is to find and attract mastery-based agents to the office, protect the culture, and make sure everyone is happy! "







