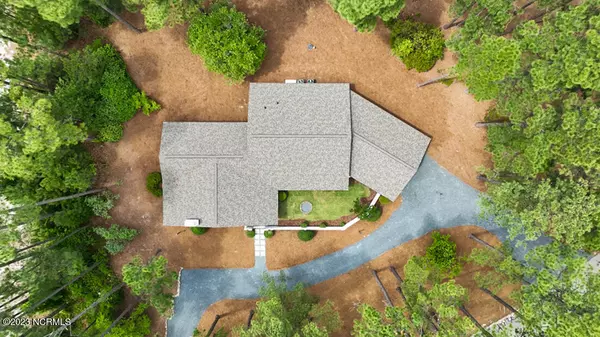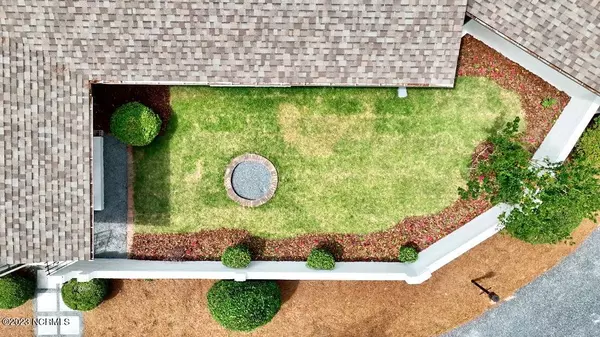$550,000
$575,000
4.3%For more information regarding the value of a property, please contact us for a free consultation.
3 Beds
3 Baths
2,374 SqFt
SOLD DATE : 08/11/2023
Key Details
Sold Price $550,000
Property Type Single Family Home
Sub Type Single Family Residence
Listing Status Sold
Purchase Type For Sale
Square Footage 2,374 sqft
Price per Sqft $231
MLS Listing ID 100390148
Sold Date 08/11/23
Bedrooms 3
Full Baths 2
Half Baths 1
HOA Y/N No
Originating Board North Carolina Regional MLS
Year Built 1971
Annual Tax Amount $1,689
Lot Size 0.690 Acres
Acres 0.69
Lot Dimensions 230x205x79.02x182.54
Property Sub-Type Single Family Residence
Property Description
Enjoy the privacy of this Home situated on over a half-acre golf course lot, located a mere ten minutes from Pinehurst! This one level turnkey ranch, fully renovated, left no detail untouched. From the new pull through blue stone driveway, entering a private landscaped courtyard, the foyer welcomes you with real solid oak ¾ inch hardwood floors flowing into the dedicated office w/ built-in bookshelves, to a large bright living room w/ new gas fire logs, the adjacent dining room includes a built-in sideboard topped with quartz countertop, with complimenting curved sides, completed with a wine refrigerator! Off the dining, the extra-large tiled entertainer's kitchen, boasts quartz countertops and a 9ft+ island with seating for five! This new kitchen comes with 20 wood soft close dove tailed cabinets, all stainless-steel GE appliances, including, a full depth refrigerator, dishwasher with third rack & five burners (griddle included!) Wi-Fi compatible gas range with self-cleaning air fryer convection oven (220V plug also in place) with Kingston Brass pot filler for added convenience. A built-in butler's pantry includes extra cabinets with two sets of deep double drawers and built-in upper shelving. The laundry room is centrally located, with folding area, and new Washer and Dryer included! Enjoy a morning coffee or a quiet read on the covered brick porch off the kitchen with new stained beadboard ceiling and a fan to keep you cool. Continuing down the wide hallways trimmed out with crown molding and tall baseboards, you enter the resting areas. A large primary bedroom, with his and her closets, has French doors leading to the sweeping veranda style porch into the private courtyard, and a new primary bathroom with dual vanities, private toilet room, and 6ft tiled shower, that includes both high-pressure shower and rainfall water-heads, hand sprayer, and bench seating to round out the primary suite. Two additional large bedrooms with walk-in closets share a tiled bathroom with tiled shower / tub surround. Exiting to the oversized double car garage, you find ample space and double doors for golf cart storage. Other new upgrades include: A new A.O. Smith Signature 50-Gallon water heater w/ digital interface to easily select water temperature and is WIFI compatible, Two new electrical panels, plumbing stubbed out for garage sink, New Roof, New Gutters, Upgraded 8mil white crawlspace barrier, all new crawlspace insulation, New 2.5 Ton 14 SEER Goodman heat pump system, Completely new septic system installed, with new design leaving ample room for backyard activities or future swimming pool. Short walk to the adjacent Foxfire Village Park and Pool areas or cart over to the Foxfire Golf Club for a round of golf or quick bite at the Clubhouse. Don't miss this turnkey, character filled, quality home located in Moore County, a recognized top micropolitan area!
Location
State NC
County Moore
Community Other
Zoning RS-30
Direction From 211 left onto Hoffman, Right onto Richmond, Left onto S South Shamrock, Right on Bobolink.
Location Details Mainland
Rooms
Basement Crawl Space, None
Primary Bedroom Level Primary Living Area
Interior
Interior Features Foyer, Solid Surface, Bookcases, Kitchen Island, Master Downstairs, Ceiling Fan(s), Pantry, Walk-in Shower, Walk-In Closet(s)
Heating Electric, Heat Pump
Cooling Central Air
Flooring Carpet, Tile, Wood
Fireplaces Type Gas Log
Fireplace Yes
Appliance Washer, Vent Hood, Stove/Oven - Gas, Self Cleaning Oven, Refrigerator, Ice Maker, Dryer, Disposal, Dishwasher, Convection Oven, Bar Refrigerator
Laundry Hookup - Dryer, Washer Hookup, Inside
Exterior
Parking Features Golf Cart Parking, Additional Parking, Garage Door Opener, Circular Driveway
Garage Spaces 2.0
Pool None
View Golf Course
Roof Type Architectural Shingle
Porch Covered, Porch
Building
Lot Description On Golf Course, Level
Story 1
Entry Level One
Sewer Septic On Site
Water Municipal Water
New Construction No
Others
Tax ID 00052224
Acceptable Financing Commercial, Cash, Conventional, FHA, VA Loan
Listing Terms Commercial, Cash, Conventional, FHA, VA Loan
Special Listing Condition None
Read Less Info
Want to know what your home might be worth? Contact us for a FREE valuation!

Our team is ready to help you sell your home for the highest possible price ASAP

"My job is to find and attract mastery-based agents to the office, protect the culture, and make sure everyone is happy! "







