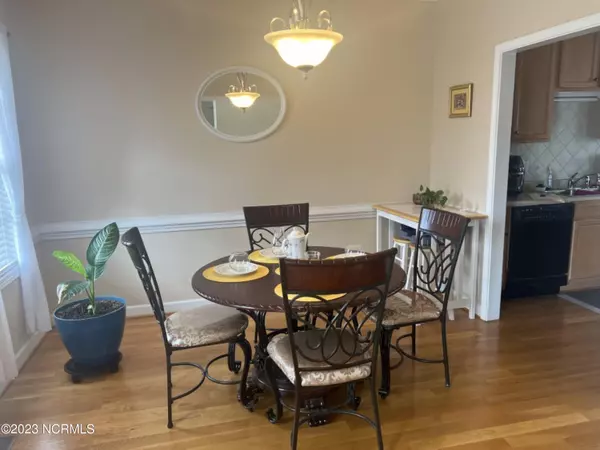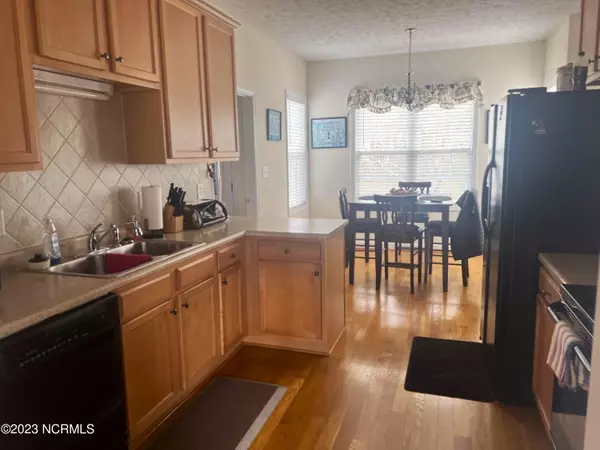$319,500
$350,000
8.7%For more information regarding the value of a property, please contact us for a free consultation.
3 Beds
3 Baths
2,214 SqFt
SOLD DATE : 08/03/2023
Key Details
Sold Price $319,500
Property Type Single Family Home
Sub Type Single Family Residence
Listing Status Sold
Purchase Type For Sale
Square Footage 2,214 sqft
Price per Sqft $144
Subdivision Runnymeade Acres
MLS Listing ID 100375071
Sold Date 08/03/23
Style Wood Frame
Bedrooms 3
Full Baths 2
Half Baths 1
HOA Y/N No
Originating Board North Carolina Regional MLS
Year Built 2005
Annual Tax Amount $2,924
Lot Size 0.350 Acres
Acres 0.35
Lot Dimensions 80 x 191 x 82 x 171
Property Sub-Type Single Family Residence
Property Description
Situated on a .35 acre cul-de-sac home site with fenced backyard and wooded views! Beautiful rocking chair front porch! Kitchen features custom wood cabinets with crown trim, solid surface countertops with integrated double bowl sink, square tile backsplash and appliances! Open to a spacious breakfast nook with custom chair rail molding and double window! Master bedroom with trey ceiling, ceiling fan with light kit and plush carpet! Master bath with custom cabinets, cultured marble countertop, corner garden tub and separate walk-in shower! Family room features ceiling fan w/light kit, gas log fireplace with custom painted mantel and custom surround and opens to a separate living room! Oversized rear deck overlooking a huge backyard with a she-shed for storage! Large bonus room and office/study nook make a great place to hang out with friends and family! NO HOA Dues!
Location
State NC
County Cumberland
Community Runnymeade Acres
Zoning RES
Direction From Fayetteville Outer Loop, merge slight left onto South Radford Rd, left on Gillis Hill Rd, left on Stoney Point Rd, sharp left on Grimes Rd, right on Talus Rd, right on Benson Place. House is on the left.
Location Details Mainland
Rooms
Basement Crawl Space, None
Primary Bedroom Level Non Primary Living Area
Interior
Interior Features Foyer, Whirlpool, Tray Ceiling(s), Ceiling Fan(s), Pantry, Eat-in Kitchen
Heating Heat Pump, Electric, Forced Air
Cooling Central Air
Flooring Carpet, Tile, Wood
Fireplaces Type Gas Log
Fireplace Yes
Laundry Inside
Exterior
Parking Features Attached
Garage Spaces 2.0
Pool None
Utilities Available Community Water
Roof Type Shingle
Porch Covered, Porch, Screened
Building
Lot Description Cul-de-Sac Lot
Story 2
Entry Level Two
Foundation Block
Sewer Community Sewer
New Construction No
Others
Tax ID 9495039282000
Acceptable Financing Cash, Conventional, FHA, VA Loan
Listing Terms Cash, Conventional, FHA, VA Loan
Special Listing Condition None
Read Less Info
Want to know what your home might be worth? Contact us for a FREE valuation!

Our team is ready to help you sell your home for the highest possible price ASAP

"My job is to find and attract mastery-based agents to the office, protect the culture, and make sure everyone is happy! "







