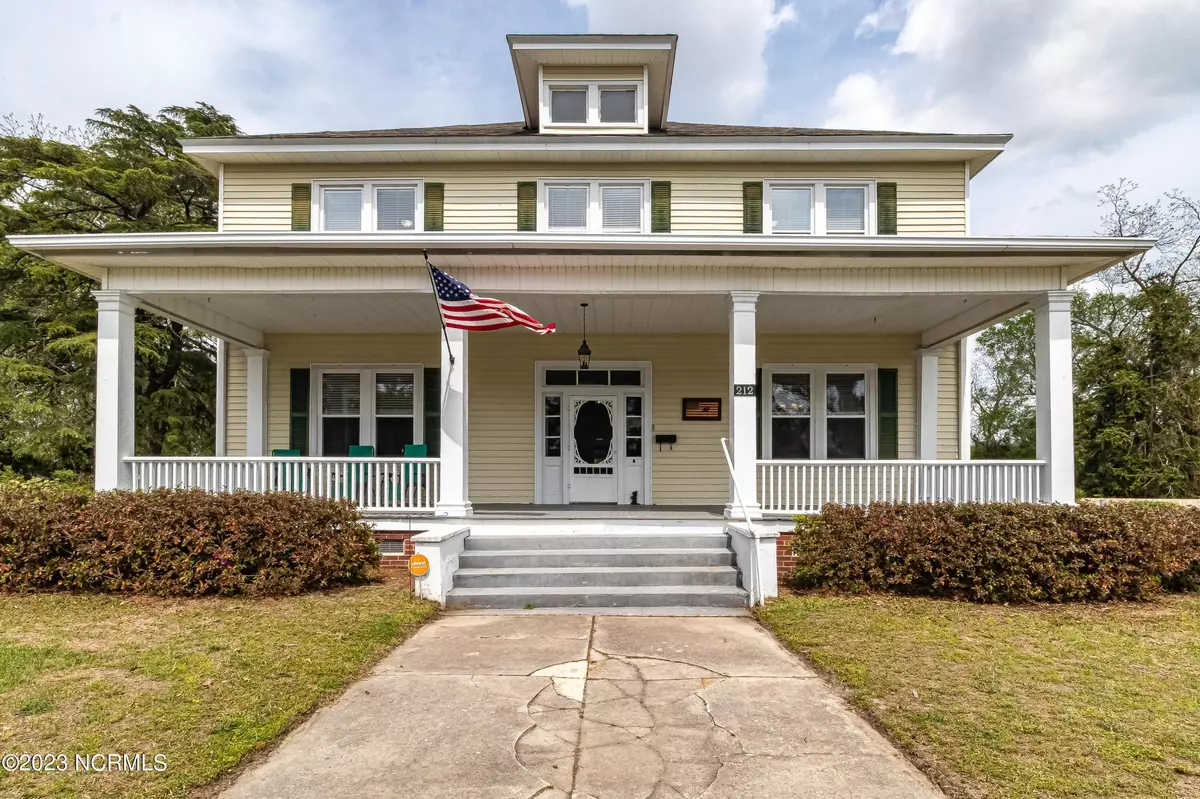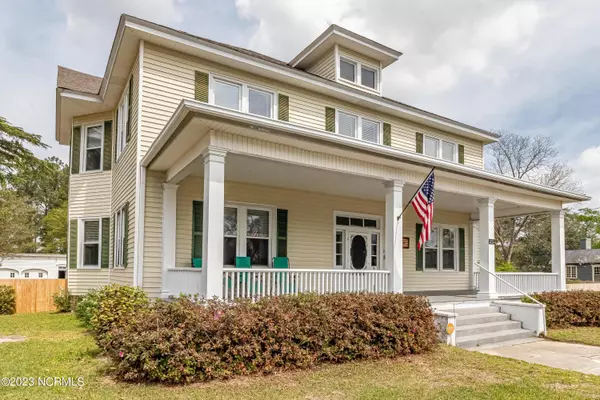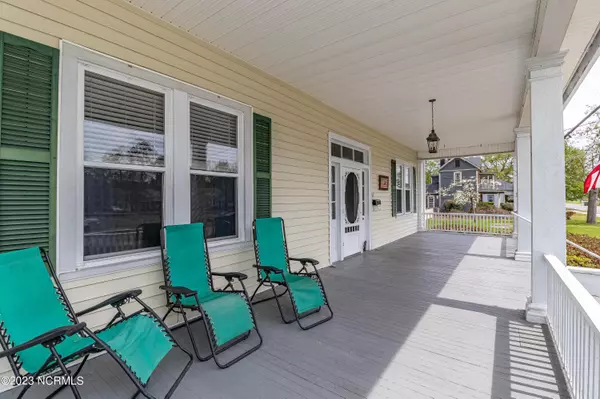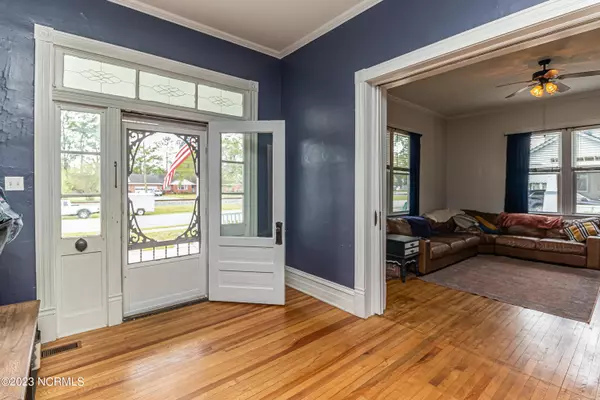$250,000
$275,000
9.1%For more information regarding the value of a property, please contact us for a free consultation.
5 Beds
4 Baths
3,785 SqFt
SOLD DATE : 08/03/2023
Key Details
Sold Price $250,000
Property Type Single Family Home
Sub Type Single Family Residence
Listing Status Sold
Purchase Type For Sale
Square Footage 3,785 sqft
Price per Sqft $66
Subdivision Not In Subdivision
MLS Listing ID 100379618
Sold Date 08/03/23
Bedrooms 5
Full Baths 3
Half Baths 1
HOA Y/N No
Originating Board North Carolina Regional MLS
Year Built 1916
Annual Tax Amount $1,686
Lot Size 0.860 Acres
Acres 0.86
Lot Dimensions see survey in documents
Property Sub-Type Single Family Residence
Property Description
Price Drop! Welcome to this beautiful colonial style home boasting 3700 sq ft on a .86 acre lot. Located in the heart of La Grange, this floor plan features 5 bedrooms & 3.5 bathrooms w/dual primary bedrooms. The grand entryway present you with a beautiful hardwood staircase and the home includes original hardwood floors, plus tons of natural light throughout the home. The spacious living room has tall ceilings, multiple windows, and includes a gas fireplace insert. The kitchen features custom cabinetry with ample storage and counter space, quartz countertops, stainless steel appliances and a formal dining room. Wind down for the day in main level Primary bedroom which includes a spacious walk in closet, plus a primary bathroom with a tub/shower combo, and single sink vanity. Upstairs we have 4 additional bedrooms, including an additional Primary bedroom and bathroom. Enjoy new paint and flooring in the laundry/mud room and great access to the backyard plus it includes a half bath. Updates include new water heater & vapor barrier in crawl space. Call today.
Location
State NC
County Lenoir
Community Not In Subdivision
Zoning Residential
Direction Hwy 70 East towards Kinston. Left at light onto Piney Grove Ch. Rd. Left on Charles St. Turn right onto W Railroad St. Home will be on the left.
Location Details Mainland
Rooms
Basement Crawl Space
Primary Bedroom Level Primary Living Area
Interior
Interior Features Foyer, Master Downstairs, 9Ft+ Ceilings, Pantry
Heating Other-See Remarks, Fireplace(s), Electric
Cooling Central Air
Exterior
Parking Features Unpaved
Garage Spaces 2.0
Utilities Available Community Water
Roof Type Shingle
Porch Porch
Building
Lot Description Front Yard
Story 2
Entry Level Two
Sewer Community Sewer
New Construction No
Others
Tax ID 356605094696
Acceptable Financing Cash, Conventional, FHA, VA Loan
Listing Terms Cash, Conventional, FHA, VA Loan
Special Listing Condition None
Read Less Info
Want to know what your home might be worth? Contact us for a FREE valuation!

Our team is ready to help you sell your home for the highest possible price ASAP

"My job is to find and attract mastery-based agents to the office, protect the culture, and make sure everyone is happy! "







