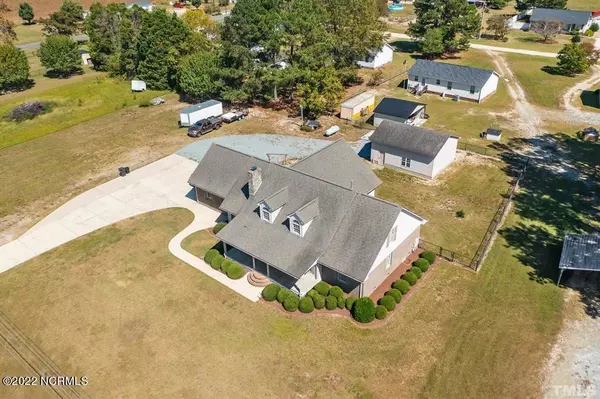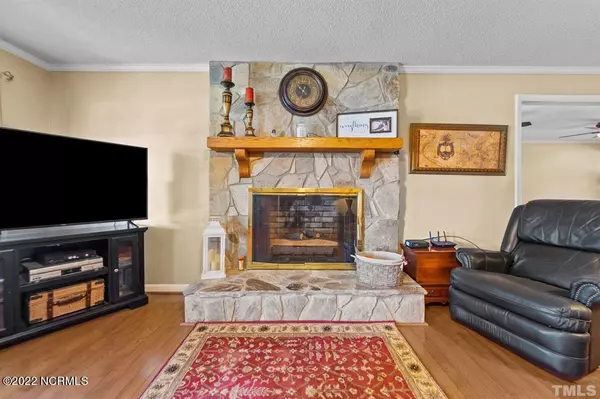$398,000
$435,000
8.5%For more information regarding the value of a property, please contact us for a free consultation.
4 Beds
3 Baths
4,061 SqFt
SOLD DATE : 07/14/2023
Key Details
Sold Price $398,000
Property Type Single Family Home
Sub Type Single Family Residence
Listing Status Sold
Purchase Type For Sale
Square Footage 4,061 sqft
Price per Sqft $98
Subdivision Not In Subdivision
MLS Listing ID 100357459
Sold Date 07/14/23
Style Wood Frame
Bedrooms 4
Full Baths 3
HOA Y/N No
Originating Board North Carolina Regional MLS
Year Built 1994
Lot Size 0.470 Acres
Acres 0.47
Lot Dimensions SEE PLAT
Property Sub-Type Single Family Residence
Property Description
Beautiful Custom Brick Home with 4061 sq. Ft. on .47 acre lot. Home features 4 bedrooms, 3 full baths, finished bonus and lots of hardwoods. Master suite has large walk-in closet, double vanities, large marble garden tub and separate shower. Large living room w/ stone FP, gas logs and hardwoods. Beautiful kitchen open to family room w/ solid surface counters, eat-in bar and oak cabinets. Large separate dining room with hardwoods, large family room and large laundry room. 2 car garage, lg. patio and 30x24 shop w/ 10ft roll up door. Beautiful Plain view area with walking trails across the street. This is a must see.
Location
State NC
County Sampson
Community Not In Subdivision
Zoning R-15
Direction From Dunn take 421 towards Plain View and property is on left.
Location Details Mainland
Rooms
Other Rooms Workshop
Basement Crawl Space
Primary Bedroom Level Primary Living Area
Interior
Interior Features Workshop, Master Downstairs, Ceiling Fan(s)
Heating Gas Pack, Heat Pump, Forced Air, Propane
Cooling Central Air
Flooring Carpet, Wood
Fireplaces Type Gas Log
Fireplace Yes
Appliance Wall Oven
Laundry Inside
Exterior
Parking Features Concrete
Garage Spaces 2.0
Roof Type Shingle
Porch Deck, Patio, Porch, See Remarks
Building
Story 2
Entry Level One and One Half
Sewer Septic On Site
Water Municipal Water
New Construction No
Schools
Elementary Schools Plain View Elementary School
Middle Schools Midway Middle School
High Schools Midway High School
Others
Tax ID 14024028501
Acceptable Financing Federal Land Bank, FHA, Conventional, USDA Loan, VA Loan
Listing Terms Federal Land Bank, FHA, Conventional, USDA Loan, VA Loan
Special Listing Condition None
Read Less Info
Want to know what your home might be worth? Contact us for a FREE valuation!

Our team is ready to help you sell your home for the highest possible price ASAP

"My job is to find and attract mastery-based agents to the office, protect the culture, and make sure everyone is happy! "







